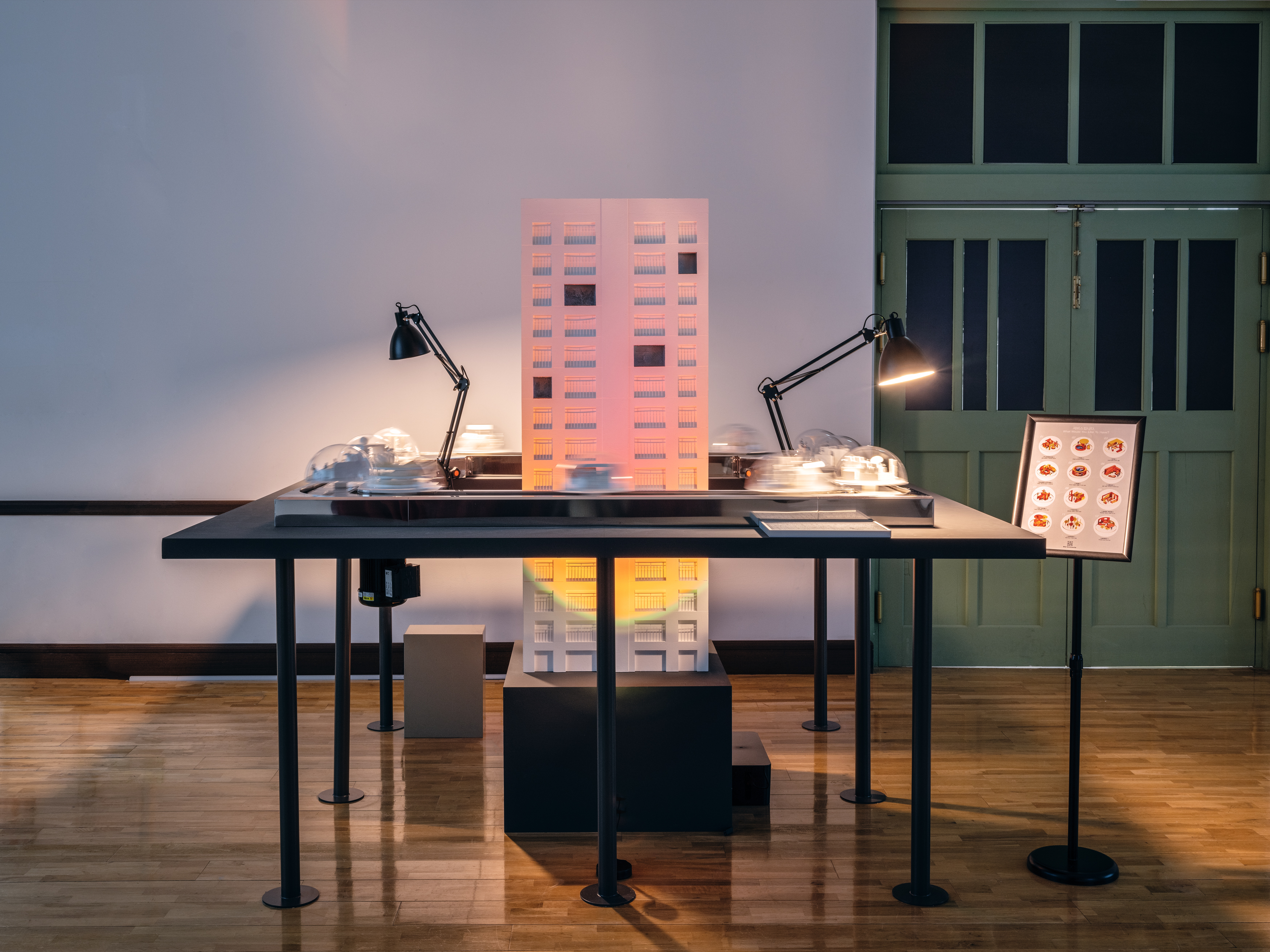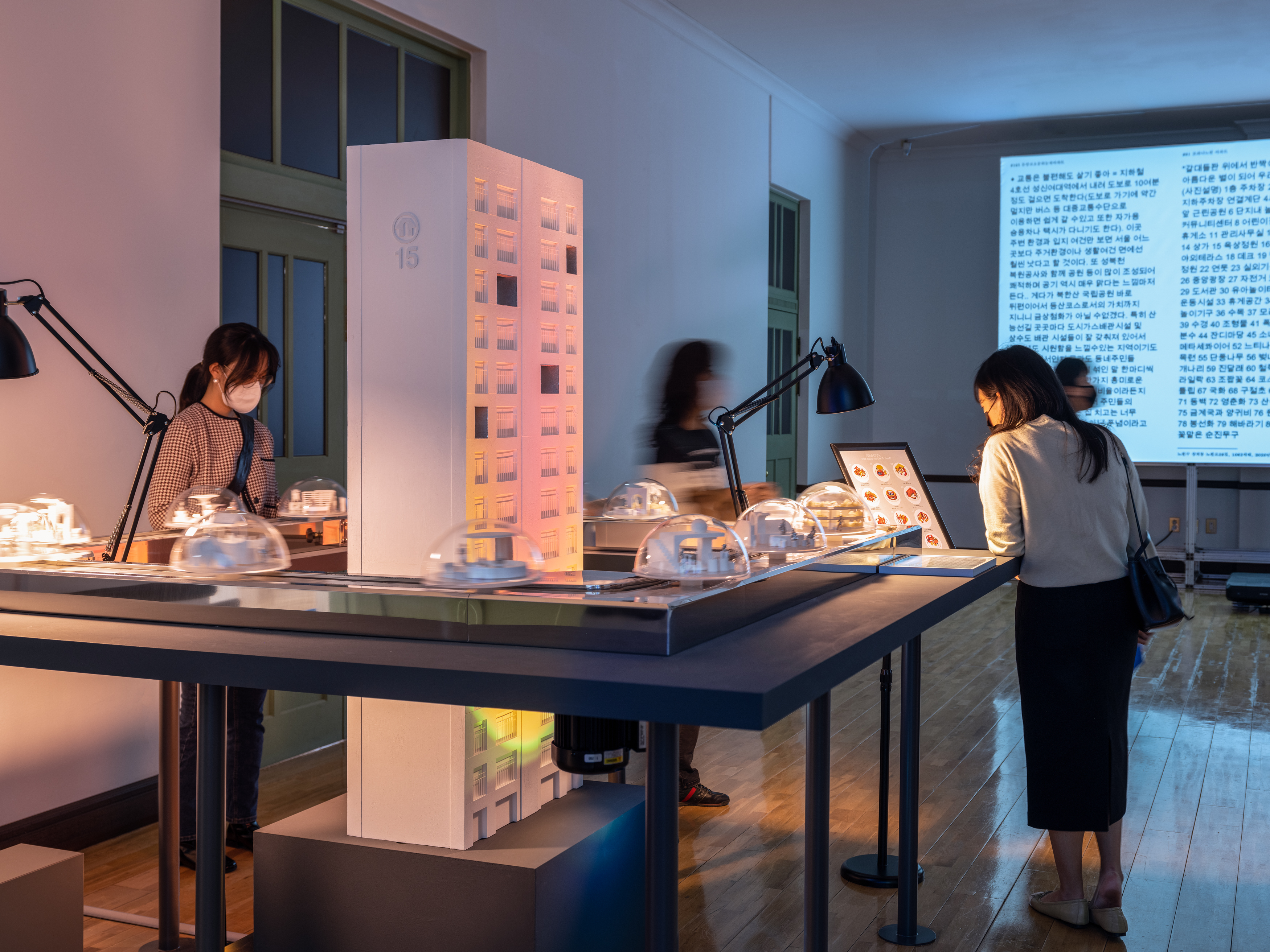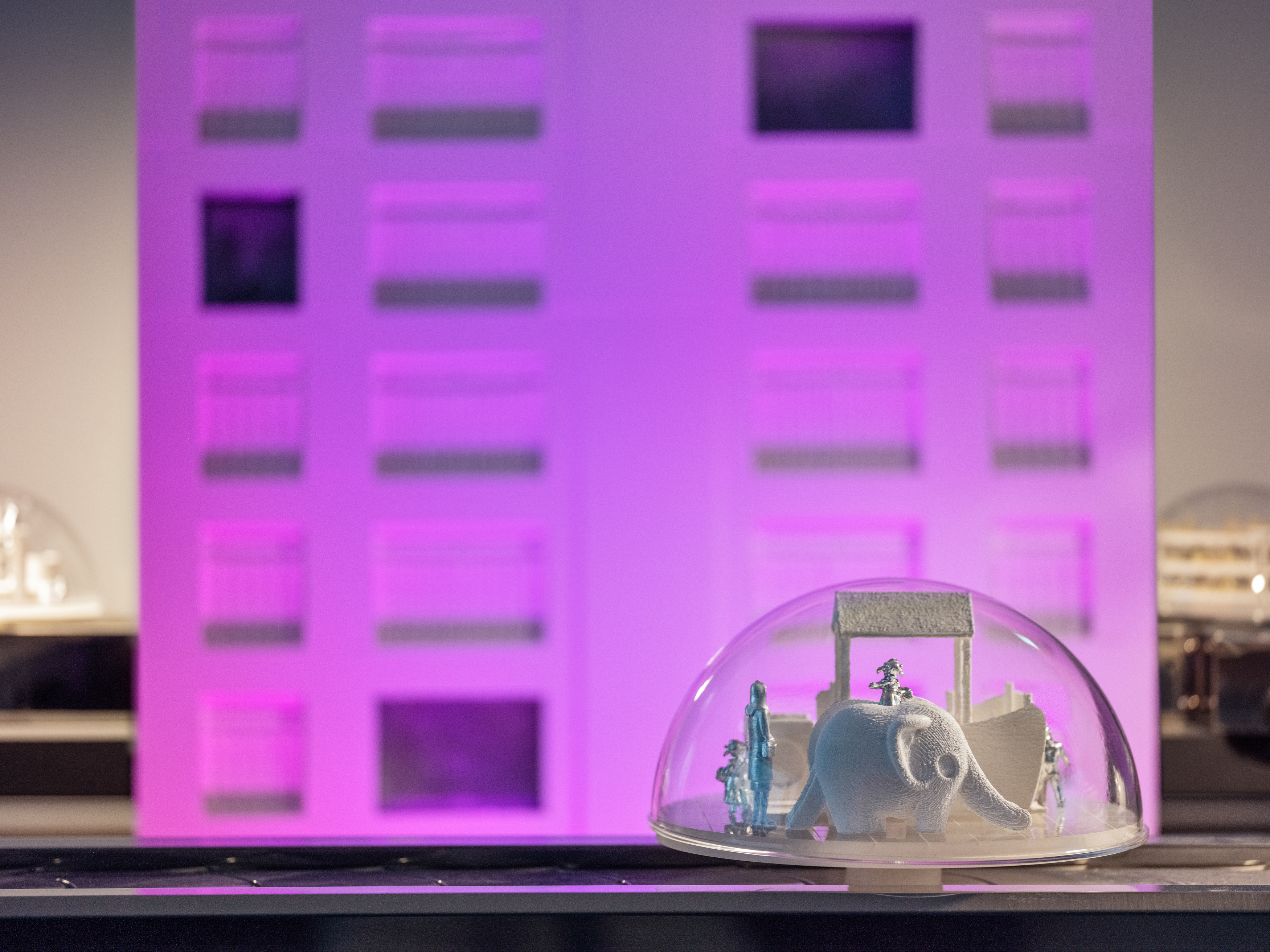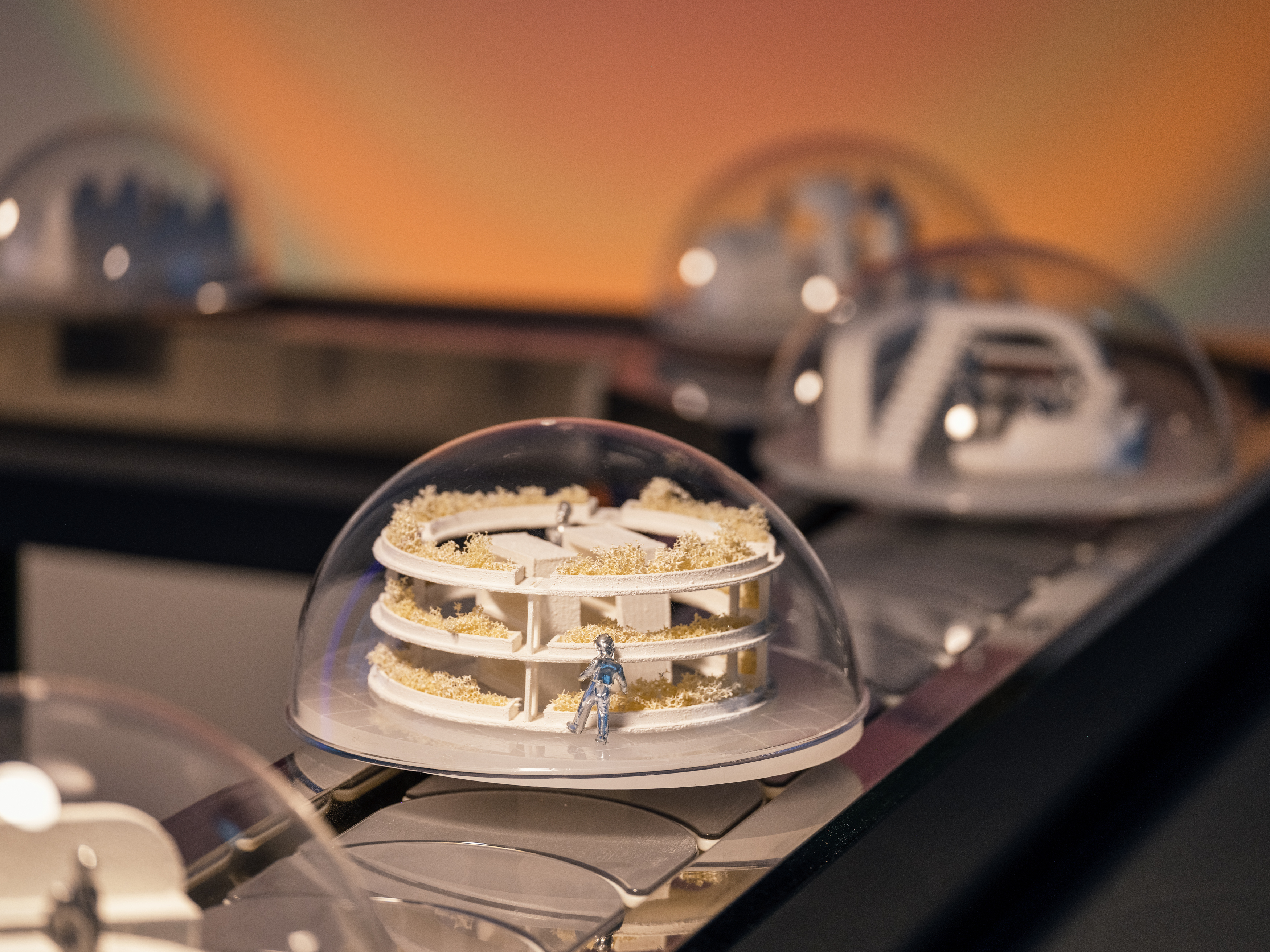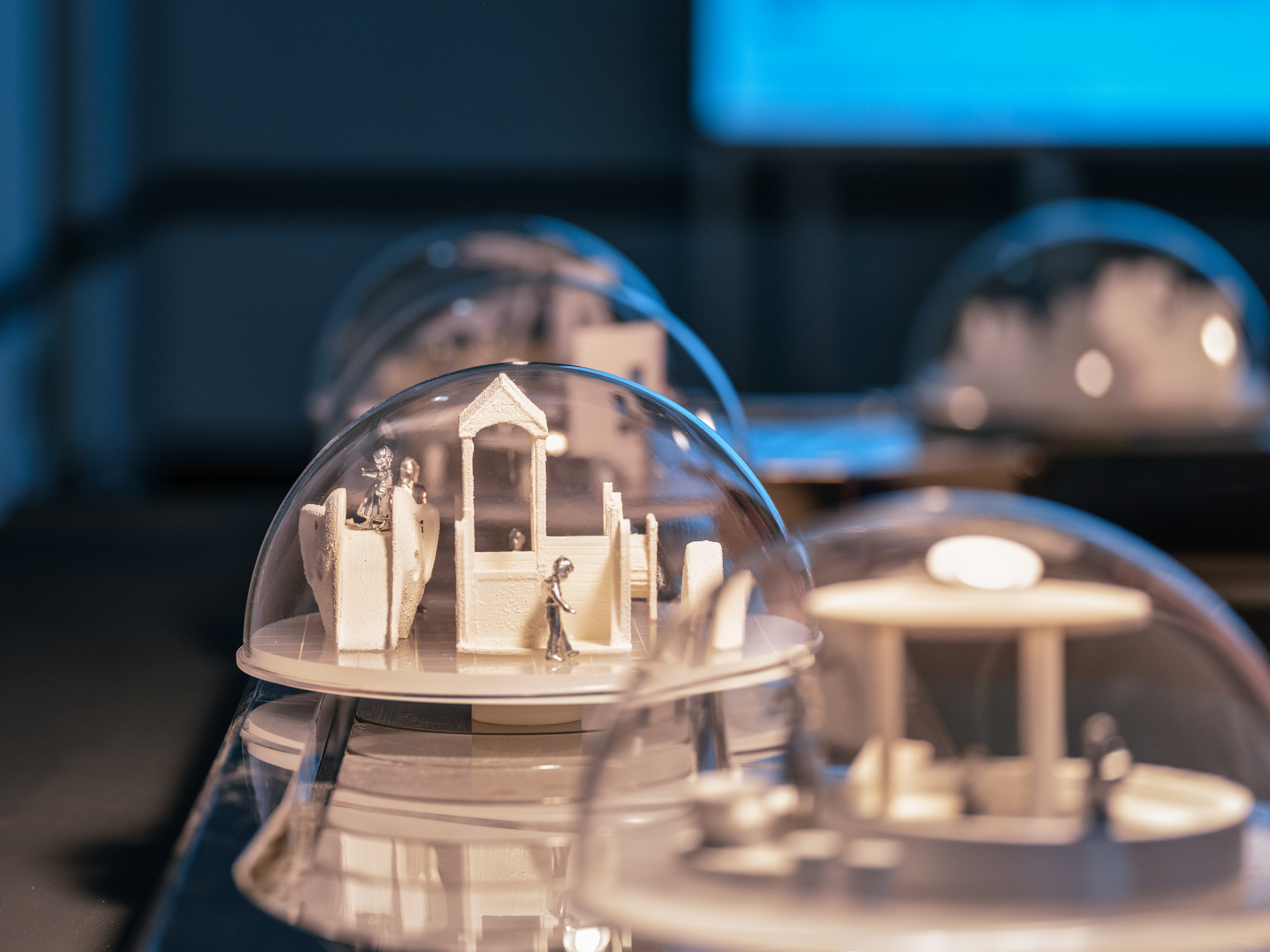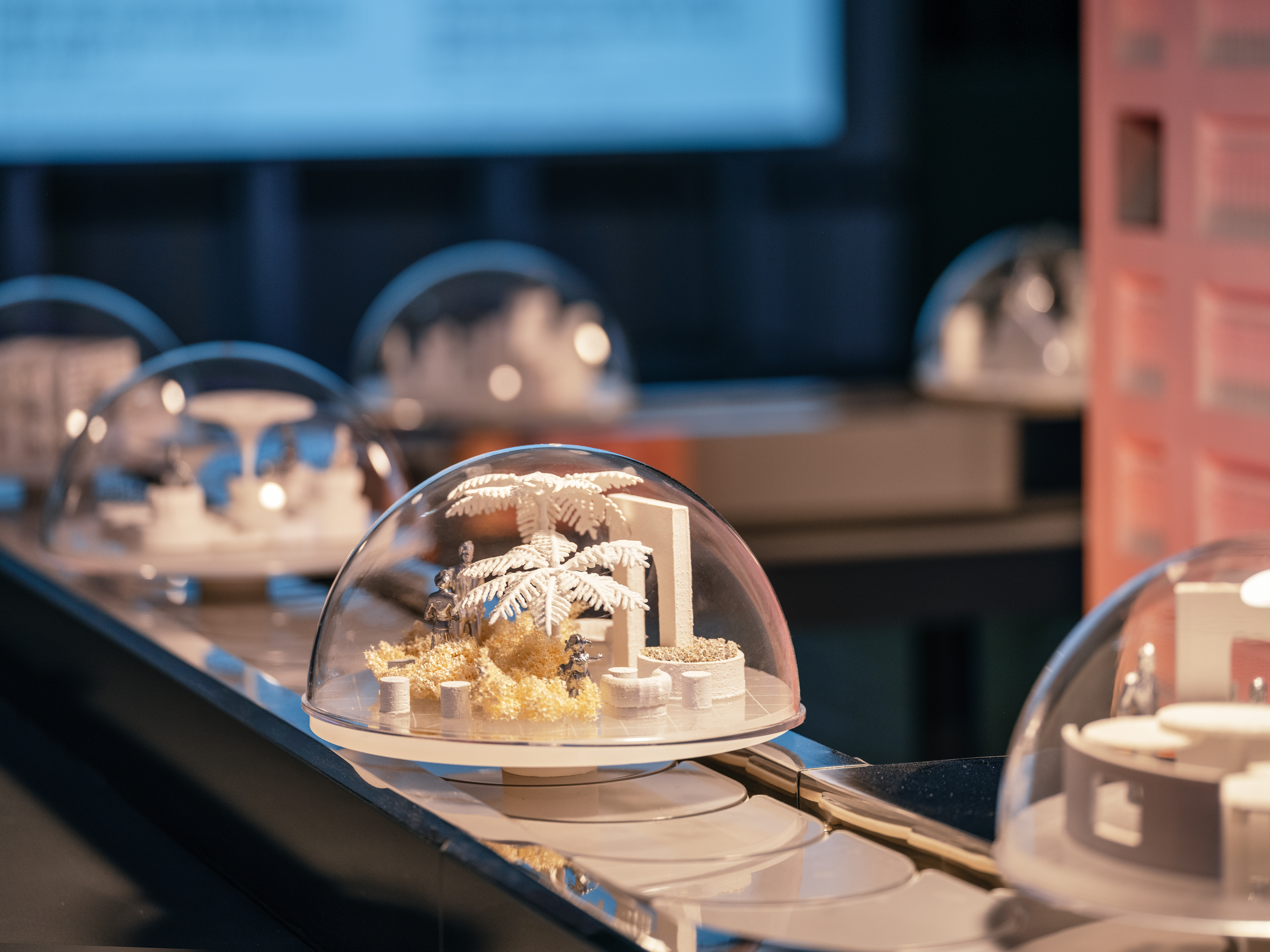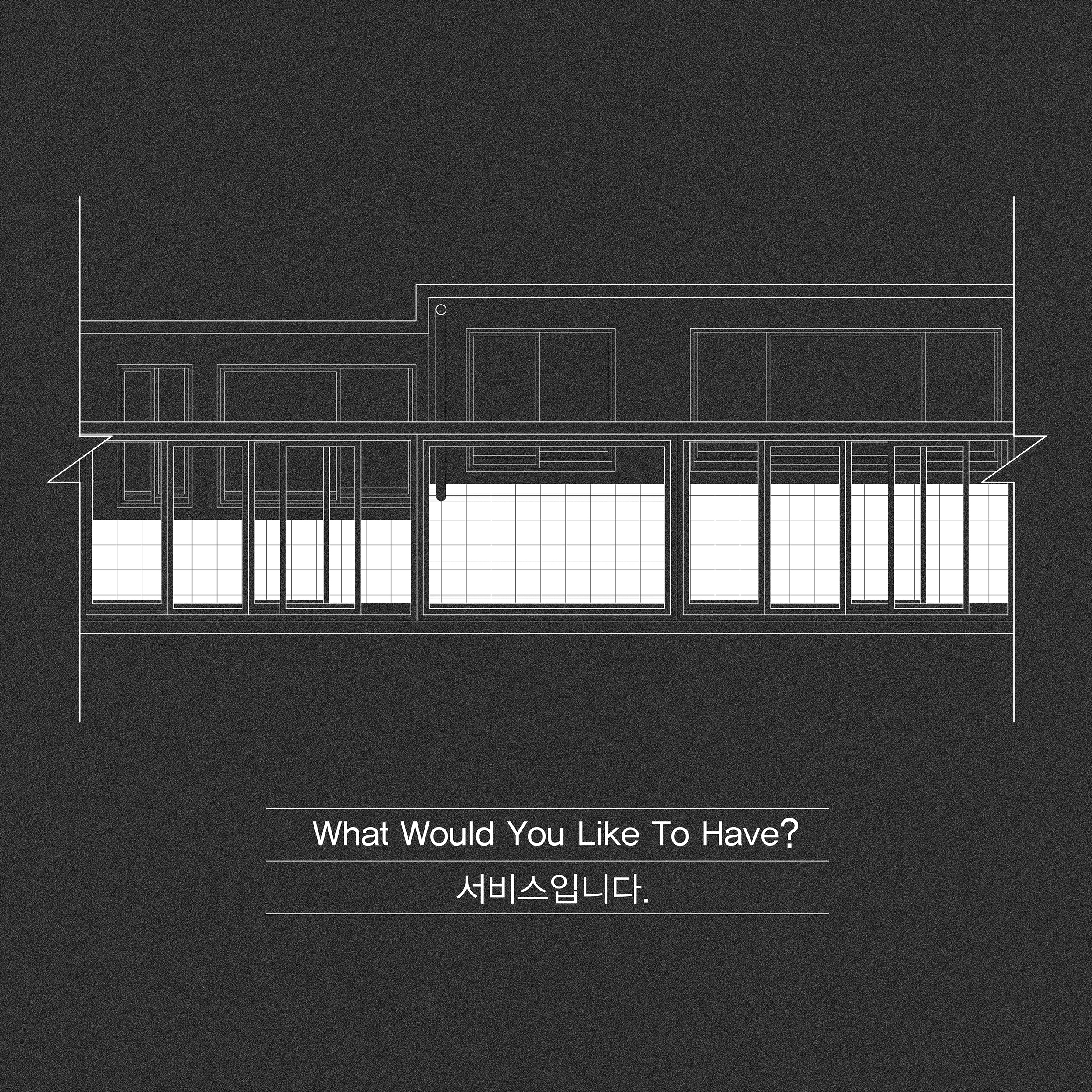
WHAT WOULD YOU LIKE TO HAVE?
서비스입니다.
2022 공공디자인 페스티벌 -주제전시 『길몸삶터』선정작 | 완공
주최 : 문화체육관광부 / 주관 : (재)한국공예디자인문화진흥원
작가 : SS2 Architects (전재봉, 임근영)
장소: 문화역서울284 2층 구회의실
규격: 가로 2.6m X 세로2.6m X 높이2.6m
제작년도: 2022년
사진, 영상 | 권보준 작가 ︎ | www.bojune.com
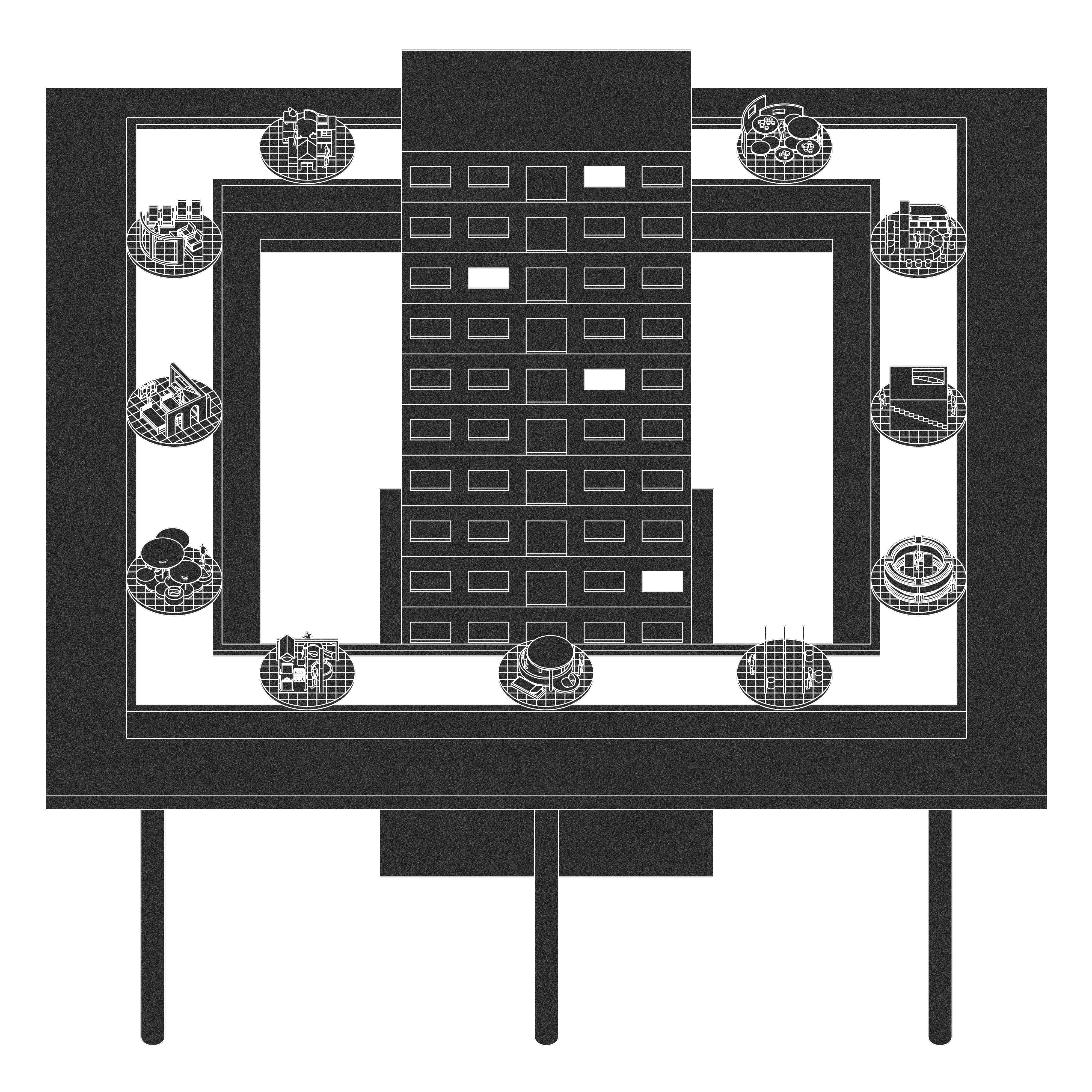
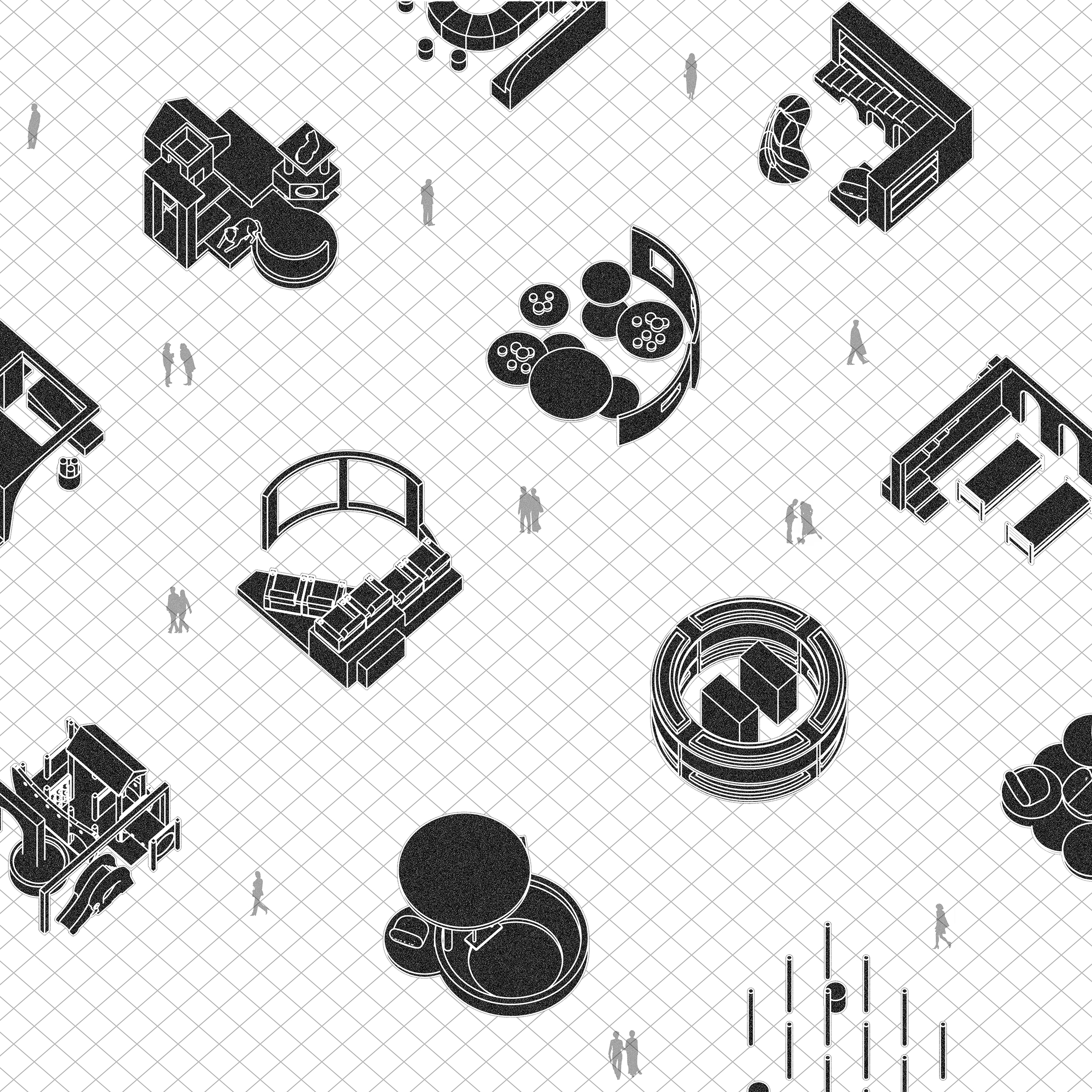
Reimagining the Balcony: Rediscovering Public Space in Multi-Unit Housing
The balcony, an essential feature of apartments and villas, acts as a transitional space between interior and exterior, making it both the most private and the most public area of a residence. However, since the legalization of balcony expansion in 2005, this buffer zone has largely disappeared, turning residential spaces into entirely private domains. SS2 Architects seeks to re-evaluate the role of balconies in multi-unit housing, exploring their potential to restore a shared, public dimension to residential living. This is done through the reinterpretation of balconies as a "service area"—a hidden space unrecorded in real estate and architectural documents.
In this project, SS2 Architects presents a bold architectural exploration through a unique design exhibition. Inspired by the mechanics of a sushi conveyor belt, we experimented with different production methods to create 12 rotating balcony prototypes.
Our process began in an old manufacturing factory in the heart of Seoul, where we transformed a traditional industrial space into an innovation hub. The rotating frame was carefully crafted, blending industrial heritage with modern design thinking. To bring these conceptual balconies to life, we leveraged advanced digital fabrication tools. Using 3D printing technology, we rapidly produced lightweight, precise modules, allowing ideas to take physical form with efficiency and speed.
This exhibition is an invitation to rethink the role of balconies in contemporary housing. It merges traditional notions of architecture with new technologies, questioning the evolving relationship between public and private space in urban living.
발코니의 재해석: “서비스공간” 공공성의 재발견
아파트나 빌라와 같은 다가구 주택에서 발코니는 실내와 실외를 연결하는 완충 공간이자, 가장 사적인 동시에 가장 공적인 영역이다. 그러나 2005년 발코니 확장 합법화 이후, 이러한 완충 공간은 점차 사라졌고, 주거 공간은 극도로 개인화되었다. SS2 Architects는 발코니의 역할을 재평가하며, 다가구 주거공간 속에서 다시 공공성을 회복할 가능성을 탐구한다. 이를 위해, 부동산 등기나 건축 기록에서 사라진 ‘서비스 공간’이라는 개념을 통해 발코니를 새롭게 해석한다.
본 프로젝트에서 SS2 Architects는 건축적 실험을 독창적인 디자인 전시로 선보였다. 우리는 회전초밥 레일의 기계적 시스템에서 영감을 받아, 다양한 제작 방식으로 12개의 회전하는 발코니 프로토타입을 실험적으로 구현했다. 이 과정은 서울 문래동의 오래된 제조업 공장에서 시작되었다. 우리는 공장을 창의적 실험의 거점으로 전환하며, 전통적인 제작 방식과 현대적 디자인 사고를 결합하여 회전 프레임을 정교하게 제작했다. 또한, 3D 프린팅 기술을 활용하여 가벼운 전시 모듈을 빠르고 정밀하게 제작함으로써, 개념을 효율적으로 물리적 형태로 구현했다.
이 전시는 관객들이 현대 주거공간 속에서 발코니의 역할을 재고할 수 있는 기회를 제공한다. 전통적 건축 개념과 기술이 결합된 이번 프로젝트는, 도심 속 공공성과 사적 공간의 경계를 새롭게 질문하며 새로운 주거 형태를 모색한다.
The balcony, an essential feature of apartments and villas, acts as a transitional space between interior and exterior, making it both the most private and the most public area of a residence. However, since the legalization of balcony expansion in 2005, this buffer zone has largely disappeared, turning residential spaces into entirely private domains. SS2 Architects seeks to re-evaluate the role of balconies in multi-unit housing, exploring their potential to restore a shared, public dimension to residential living. This is done through the reinterpretation of balconies as a "service area"—a hidden space unrecorded in real estate and architectural documents.
In this project, SS2 Architects presents a bold architectural exploration through a unique design exhibition. Inspired by the mechanics of a sushi conveyor belt, we experimented with different production methods to create 12 rotating balcony prototypes.
Our process began in an old manufacturing factory in the heart of Seoul, where we transformed a traditional industrial space into an innovation hub. The rotating frame was carefully crafted, blending industrial heritage with modern design thinking. To bring these conceptual balconies to life, we leveraged advanced digital fabrication tools. Using 3D printing technology, we rapidly produced lightweight, precise modules, allowing ideas to take physical form with efficiency and speed.
This exhibition is an invitation to rethink the role of balconies in contemporary housing. It merges traditional notions of architecture with new technologies, questioning the evolving relationship between public and private space in urban living.
발코니의 재해석: “서비스공간” 공공성의 재발견
아파트나 빌라와 같은 다가구 주택에서 발코니는 실내와 실외를 연결하는 완충 공간이자, 가장 사적인 동시에 가장 공적인 영역이다. 그러나 2005년 발코니 확장 합법화 이후, 이러한 완충 공간은 점차 사라졌고, 주거 공간은 극도로 개인화되었다. SS2 Architects는 발코니의 역할을 재평가하며, 다가구 주거공간 속에서 다시 공공성을 회복할 가능성을 탐구한다. 이를 위해, 부동산 등기나 건축 기록에서 사라진 ‘서비스 공간’이라는 개념을 통해 발코니를 새롭게 해석한다.
본 프로젝트에서 SS2 Architects는 건축적 실험을 독창적인 디자인 전시로 선보였다. 우리는 회전초밥 레일의 기계적 시스템에서 영감을 받아, 다양한 제작 방식으로 12개의 회전하는 발코니 프로토타입을 실험적으로 구현했다. 이 과정은 서울 문래동의 오래된 제조업 공장에서 시작되었다. 우리는 공장을 창의적 실험의 거점으로 전환하며, 전통적인 제작 방식과 현대적 디자인 사고를 결합하여 회전 프레임을 정교하게 제작했다. 또한, 3D 프린팅 기술을 활용하여 가벼운 전시 모듈을 빠르고 정밀하게 제작함으로써, 개념을 효율적으로 물리적 형태로 구현했다.
이 전시는 관객들이 현대 주거공간 속에서 발코니의 역할을 재고할 수 있는 기회를 제공한다. 전통적 건축 개념과 기술이 결합된 이번 프로젝트는, 도심 속 공공성과 사적 공간의 경계를 새롭게 질문하며 새로운 주거 형태를 모색한다.
