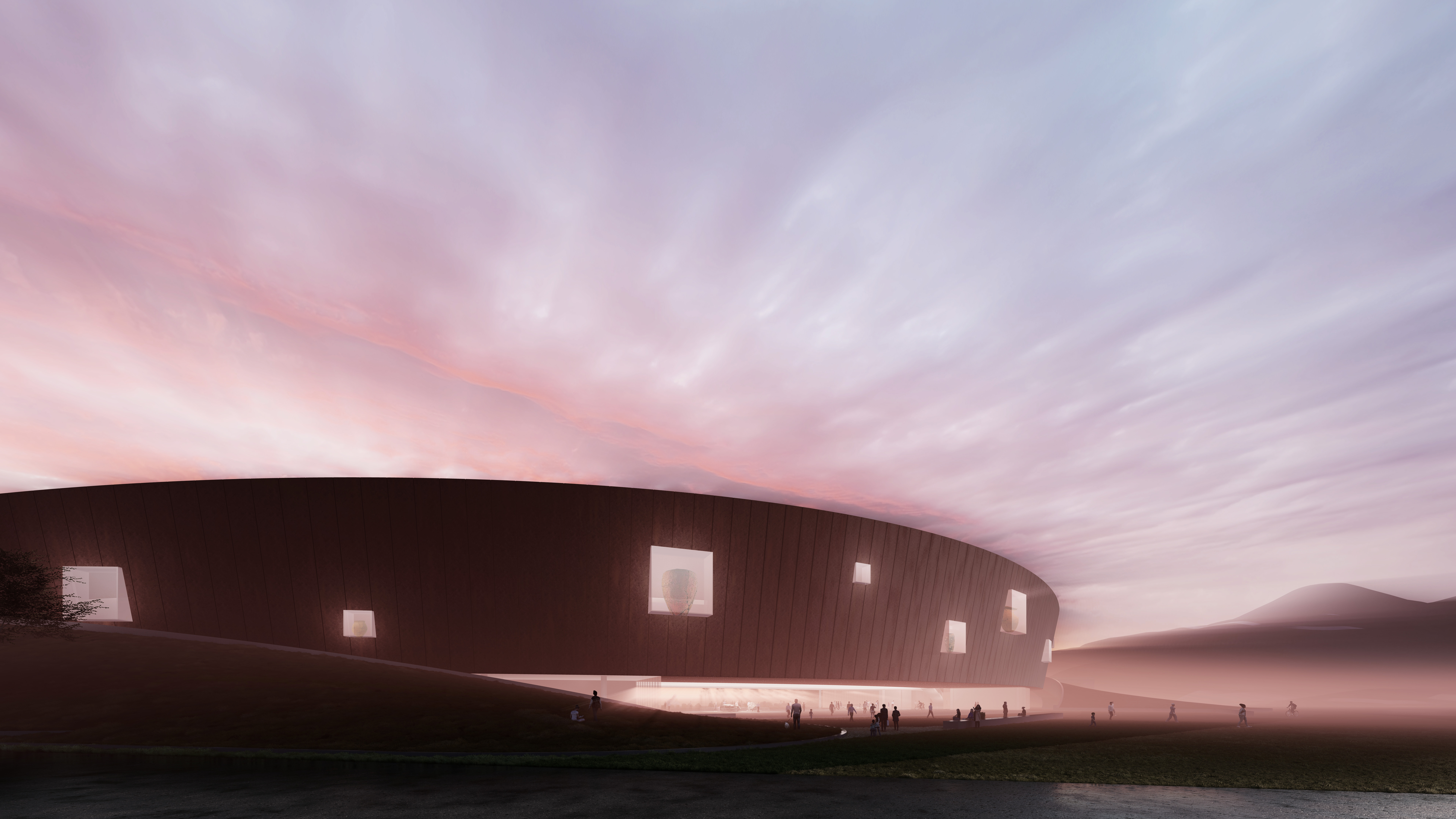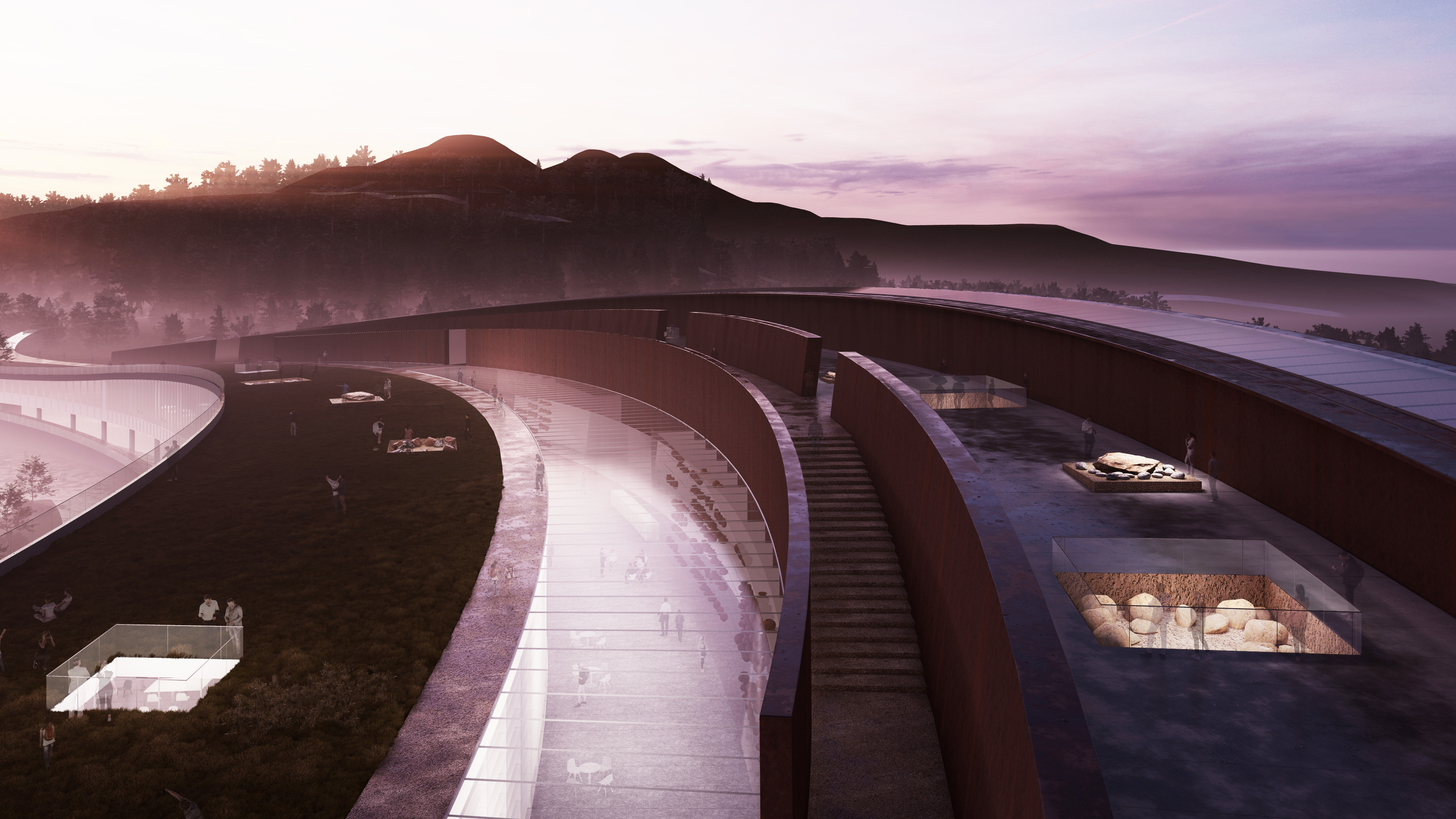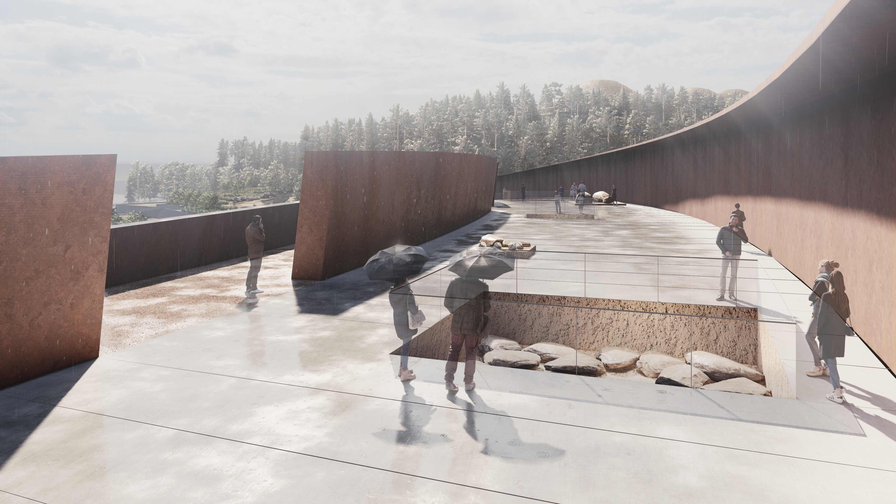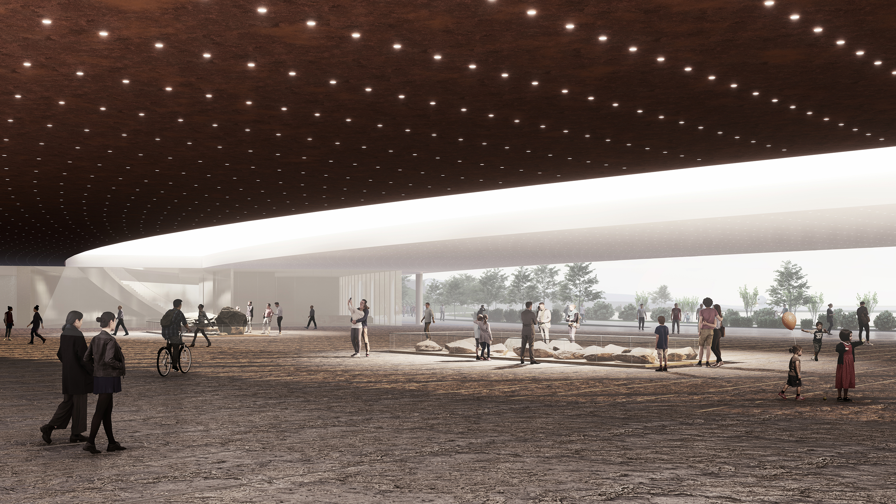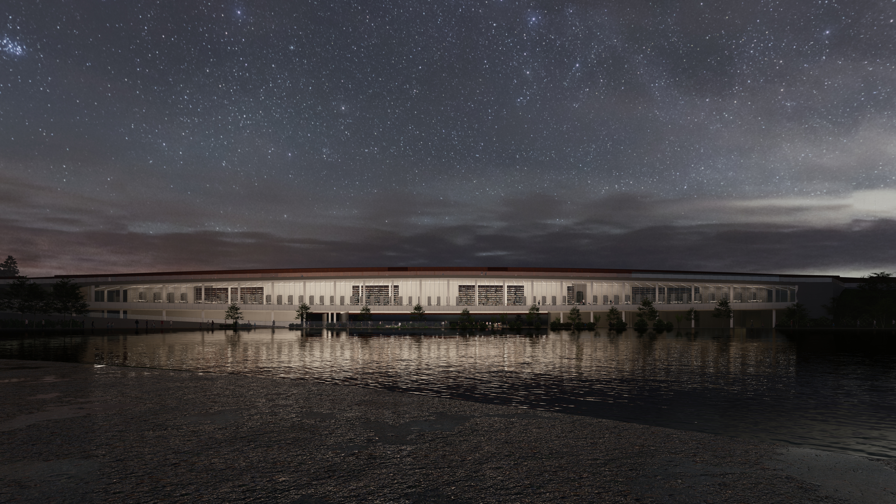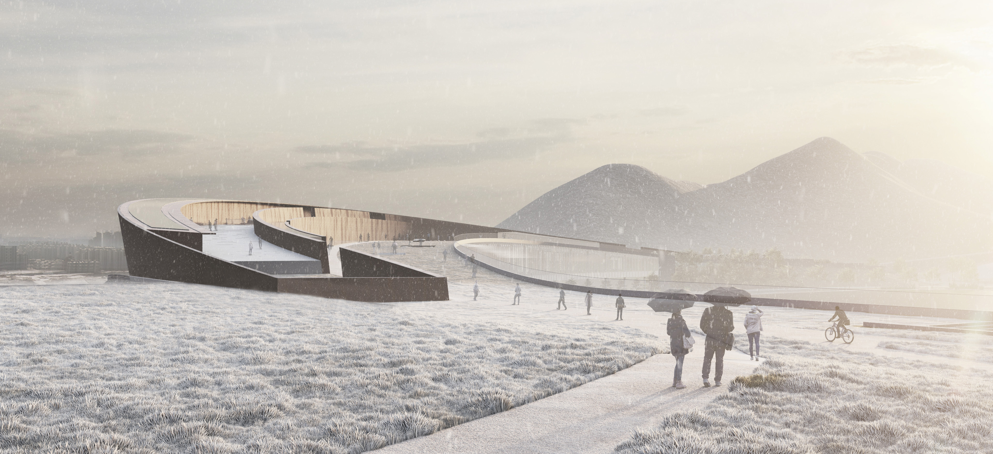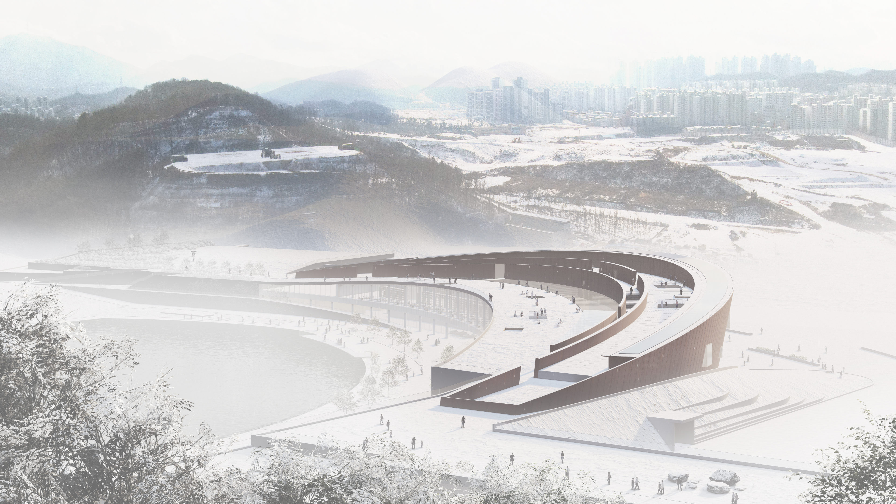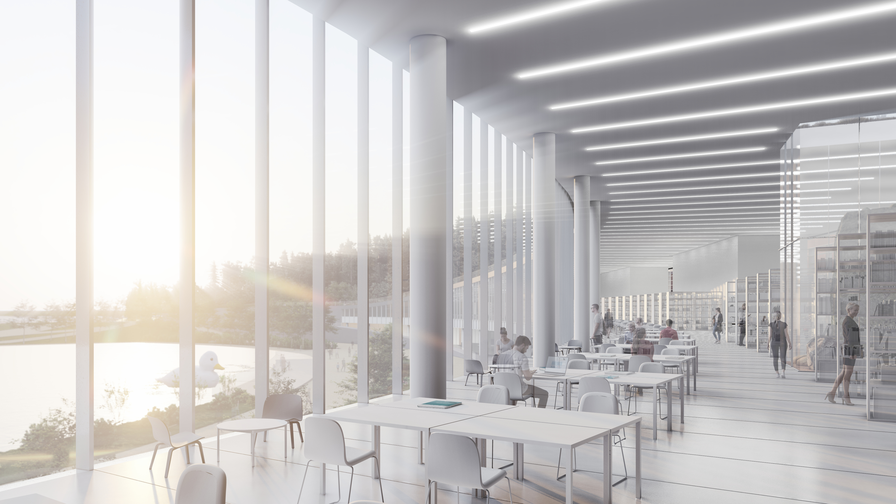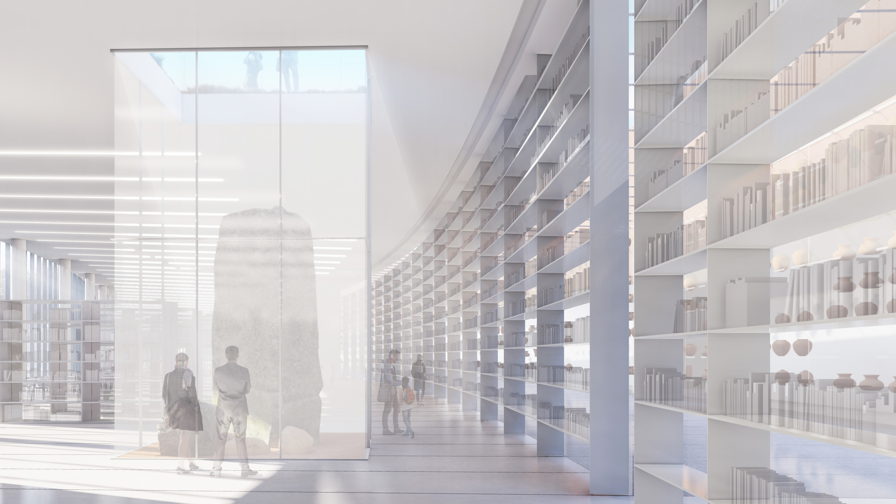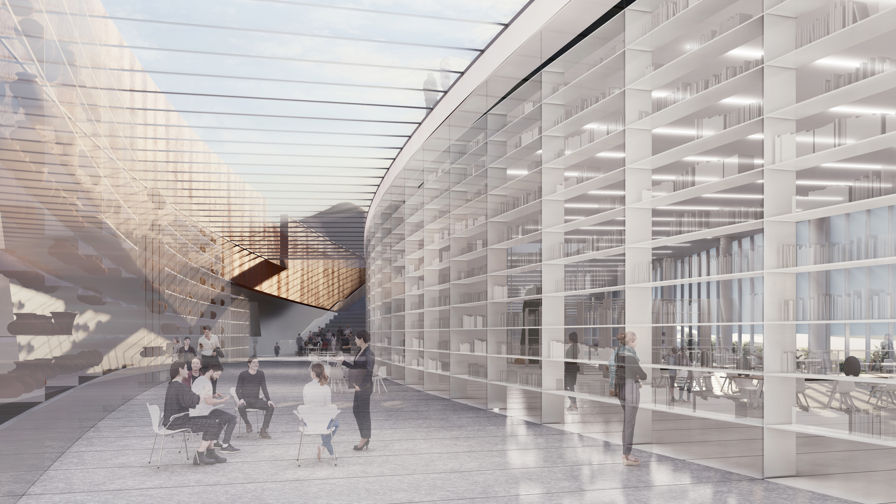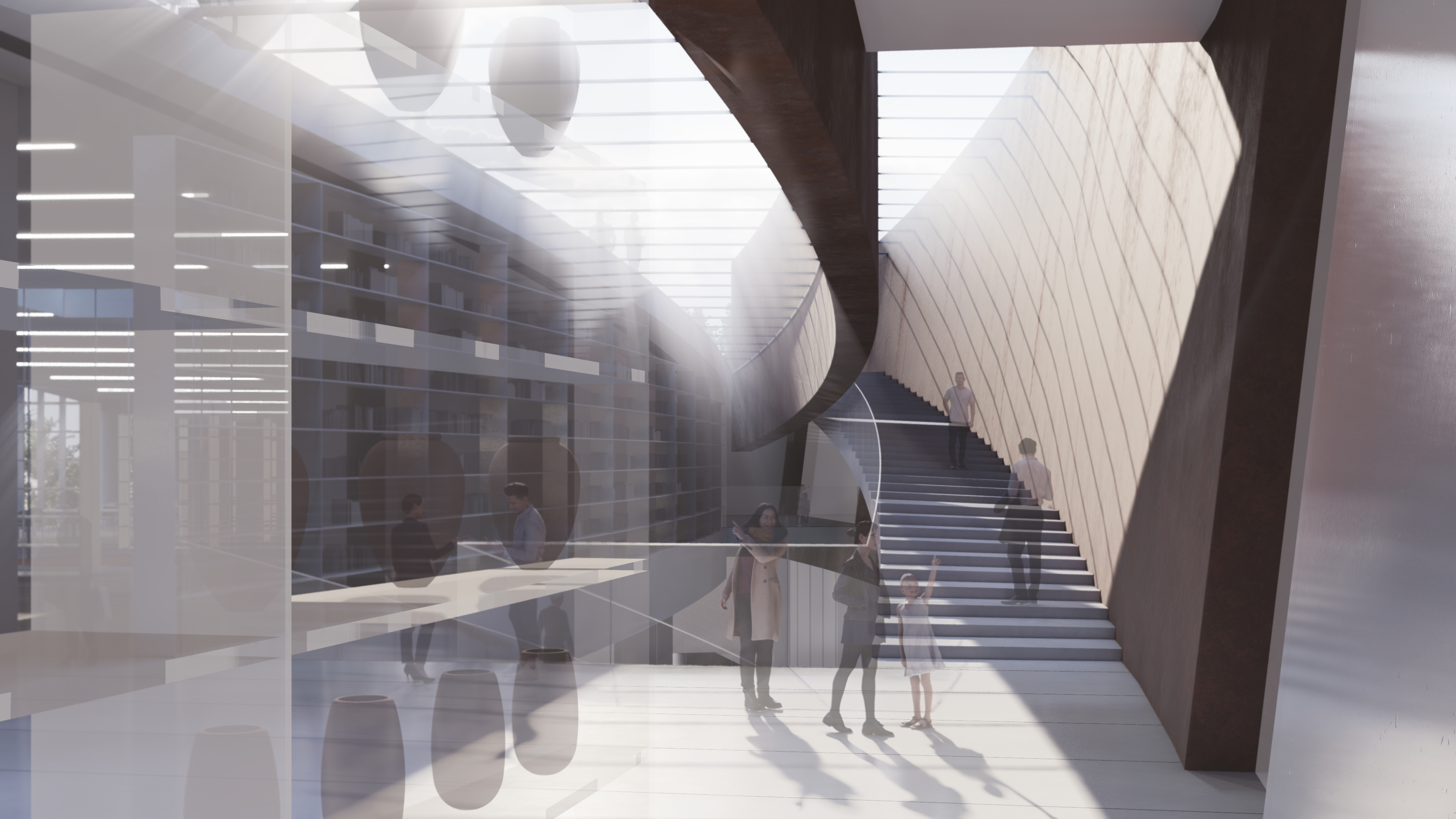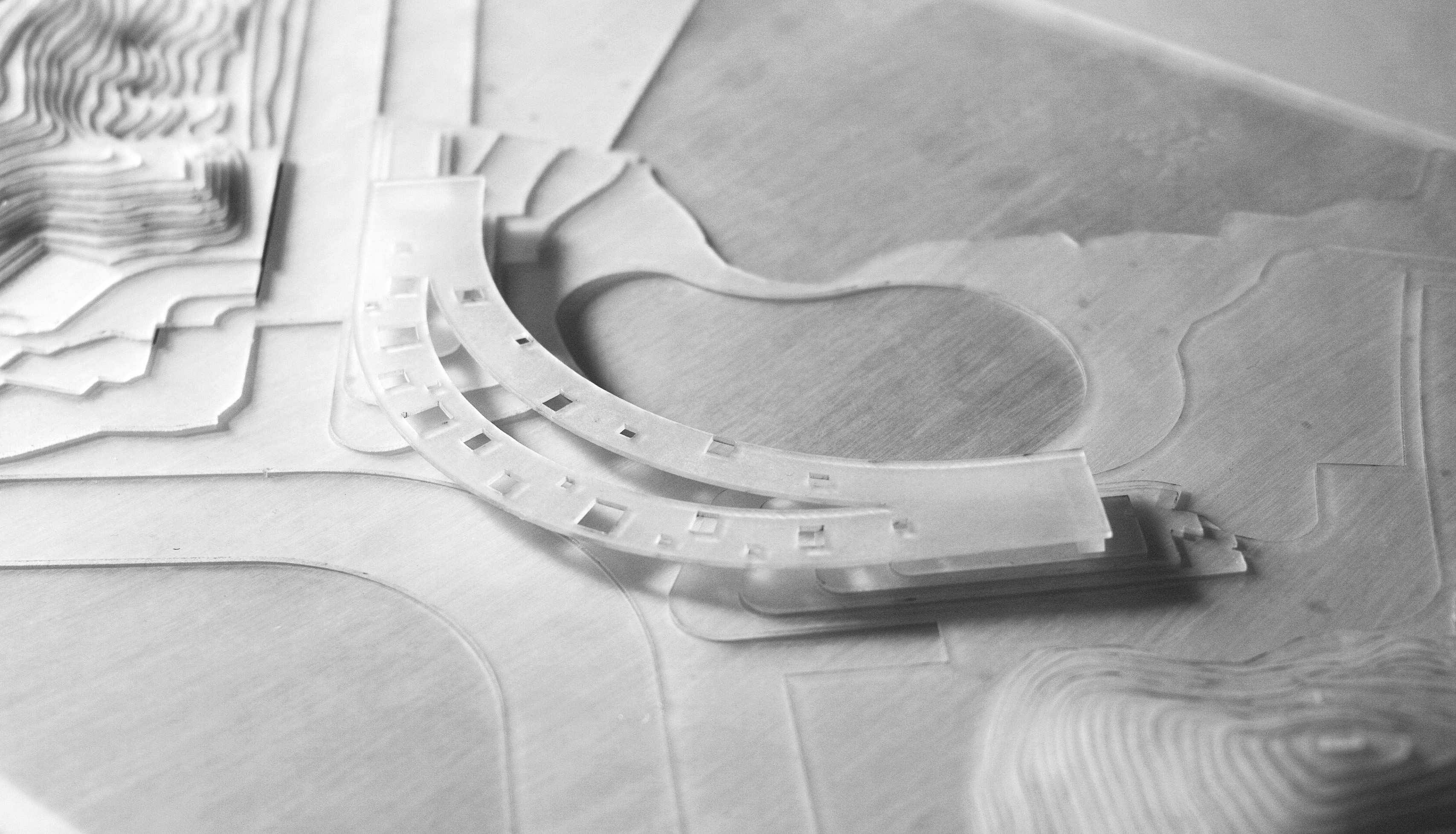
STRATA X INDEX
International Design Competition for Incheon Geomdan Museum-Library Cultural ComplexLocation | Geomdan New Town, Incheon, South Korea
Program | LIBRARY & MUSEUM
Completion | 2023
In Collaboration with 도시락건축사사무소
Premise 1 | Each area inside and outside maintain independence with its own order, INDEX
“Independence gives birth to coexistence.”
Premise 2 | Each area coexists maintaining the longest threshold, STRATA.
“Flowers bloom on every threshold.”
01 We propose a facility that connects and induces flow in the form of a channel. Different functions gathered together in one building that embraces the central lake and evokes architecture. Carefully responding to the landscape, proposed design encourages the visitors to realign themselves with nature and rediscover the historical findings of the site.
02 Architecture and nature are perfectly blended to create a unique element where the design and the landscape communicate harmoniously. Immersed in the ground and emerging on the surface, like archaeological excavations, the project reveals the history of this place. The building rises from the middle to create a public outdoor space and entry yard, connecting the city and the park. Carefully planned visual extension between the lake and facilities intersects with the outdoor route, providing a three-dimensional walking exhibition experience to enhance synergy with the lake and the park.
03 Architecture recognizes each other's territory and becomes the backd
rop of the museum and library, which are arranged side by side and interact with each other, overlapping with the cityscape on the one hand and the parkscape on the other, enabling a rich spatial experience. The architecture serves as both a visible object and a lens that actively looks toward the surroundings. The façade of the museum, which protrudes convexly toward the city, and the outdoor exhibition space on the roof represent the identity of the museum as a symbolism of local history and culture along with relics. The concave elevation toward the park is composed of transparent glass, providing a view of the park overlapping with the library.
04 The museum program combines an educational and convenience program on the ground level to form the structure for the facility’s social interaction, encouraging the park visitors to enter the building. Users entering the second floor arrive at an arcade. With the road in between, one sees a series of bookshelves, showcases, reading spaces and galleries on both sides. The arcade covered with a glass ceiling is an open space filled with light and is an open street where anyone can freely stroll and stay.The arcade promotes community building and meeting, as well as movement, featuring a large social stair used for conversation, gatherings and public lectures and presentations. Together, the arcade offers a wide array of opportunities for casual encounters among the visitors at all levels, allowing people with different functions to mix, getting cultural experiences.
05 There is a saying that “flowers bloom on all borders”. Instead of arbitrarily combining museums and libraries, we begin by understanding the differences between the two programs; museums and libraries have their own classification system. The long space between the library and the museum is a zone of open possibilities where novelty can be expressed, where new things sprout.
By watching and reading in museums and libraries together, people recreate and reconstruct the experience as their own, much like a clock that reads with a combination of hour and minute hands. This knowledge reconstruction takes place actively in various ways at various user levels and scales, suh as individuals, families, small groups, and academic organizations.
