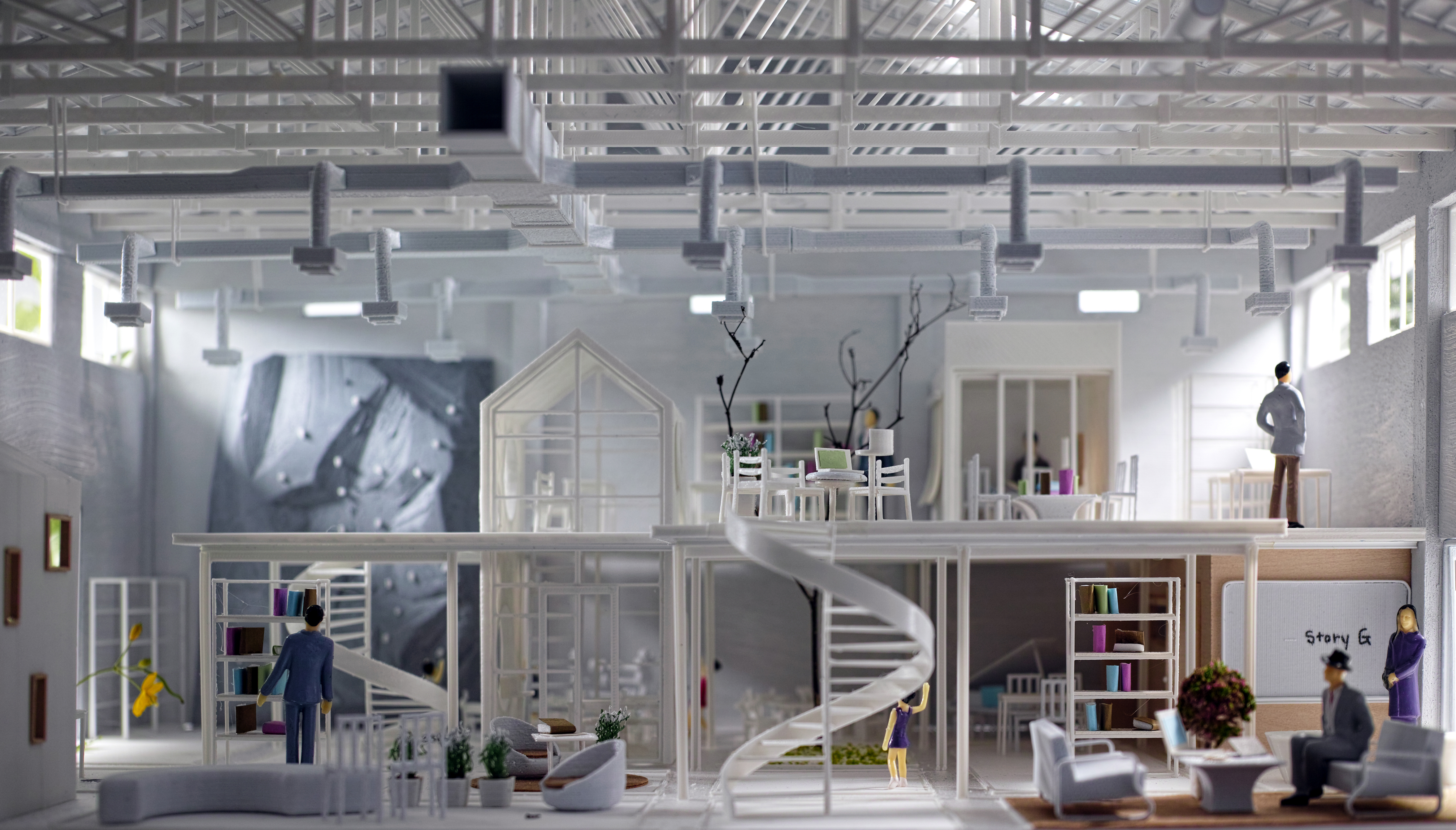
This project aims to transform the abandoned warehouse facilities in Shinan County, Jeollanam-do into a space that embodies the growth story of the local community. Despite preserving the original form of the Nonghyup warehouse facilities located in Shinan County, they have been left unused without fulfilling their intended purpose. Thanks to the nature of being warehouse buildings, these abandoned facilities are strategically located in a transportation hub and occupy an important spot in the future urban planning master plan of Shinan County, making them well-suited for the development of infrastructure facilities for local residents.
STORY-G signifies a transformation from merely serving as a storage warehouse to becoming a place that helps promote the growth of the local community and embodies its story.
STORY-G signifies a transformation from merely serving as a storage warehouse to becoming a place that helps promote the growth of the local community and embodies its story.



STORY-G:
TRANSFORMATION OF ABANDONED STORAGE TO MULTI-FUNCTIONAL RURAL COMMUNITY CENTER
Sinan-gun in Jeollanam-do has developed the salt farm industry by utilizing its natural environment and terrain. The grid pattern used in the salt farms allows for efficient use of space and creates unique spatial forms. This structure has been utilized as a key concept for spatial composition in this plan. Based on the existing grid of the warehouse building with a rectangular space, a grid-shaped path was planned, and the space between them was filled with facilities for returning farmers and the local community.

Growing story of young farmers
For young returnees, not only land for immediate farming but also office space is necessary. Especially to meet the demands for online networking for marketing and promotion, a small personal office space will be provided in the western warehouse. Additionally, a certain area around the small office will be allocated for research facilities for experimentation and research on new cultivation methods, variety improvement, and more.
Growing story of children
In both urban and rural areas, the most essential social infrastructure for young entrepreneurs is childcare, parenting support, and educational service facilities. Among the two vacant warehouses, the one located in the east will be filled with childcare support facilities such as indoor play areas, educational spaces, and rest areas.
Growing story of local community
By placing community facilities for the local community in this gathering place for young farmers and children, it allows for natural interaction between existing residents and rural migrant families. The planned educational facility and indoor garden in the west warehouse will be open to local residents continuously, while a portion of the east warehouse will be used as a café, library, and cultural facility for the local community. In the east warehouse, parents who come to drop off their children can enjoy a cup of coffee while watching their children play, allowing for social activities. In the west warehouse, residents can gather anytime to hold meetings on important matters in the community.

