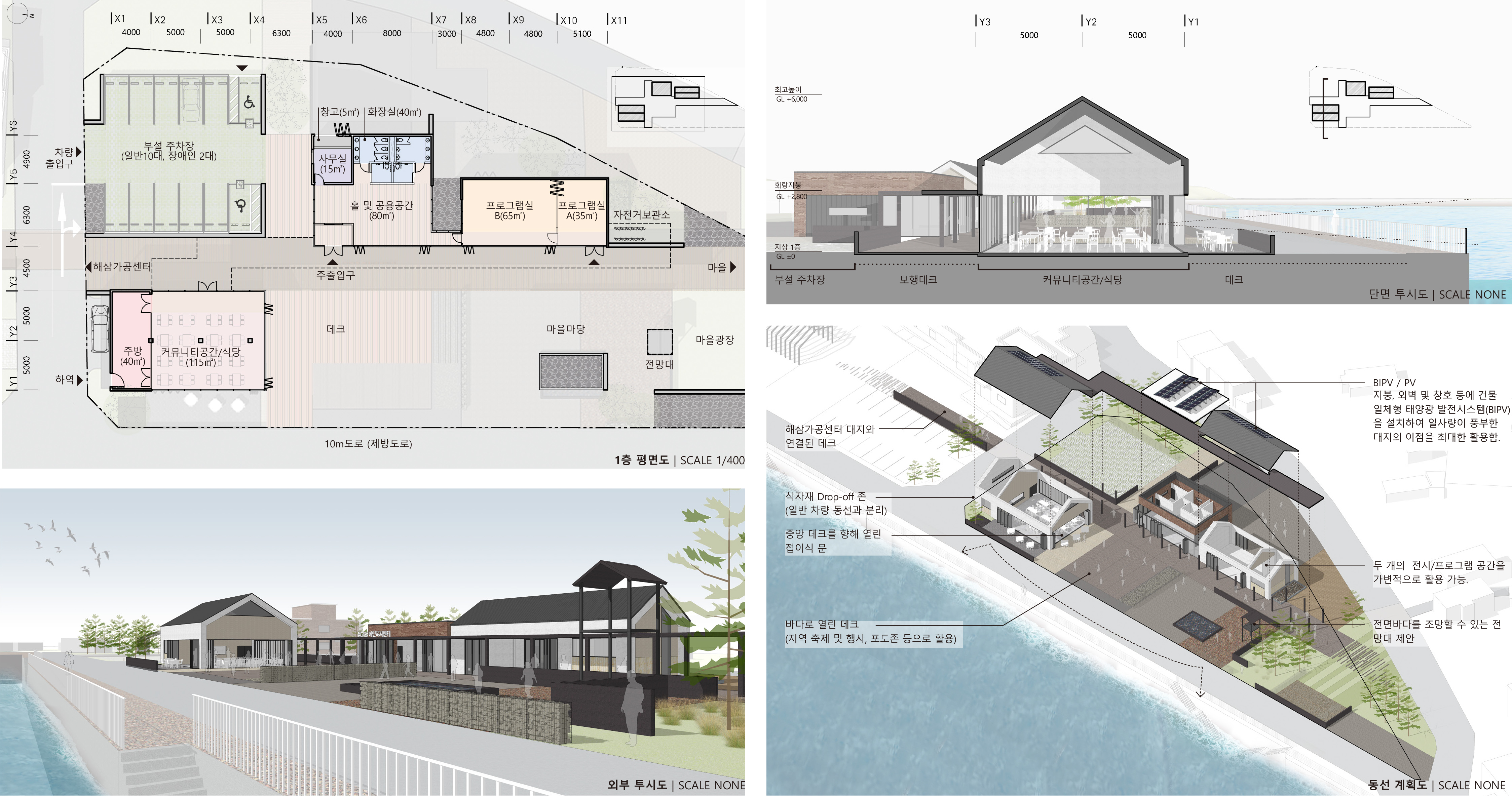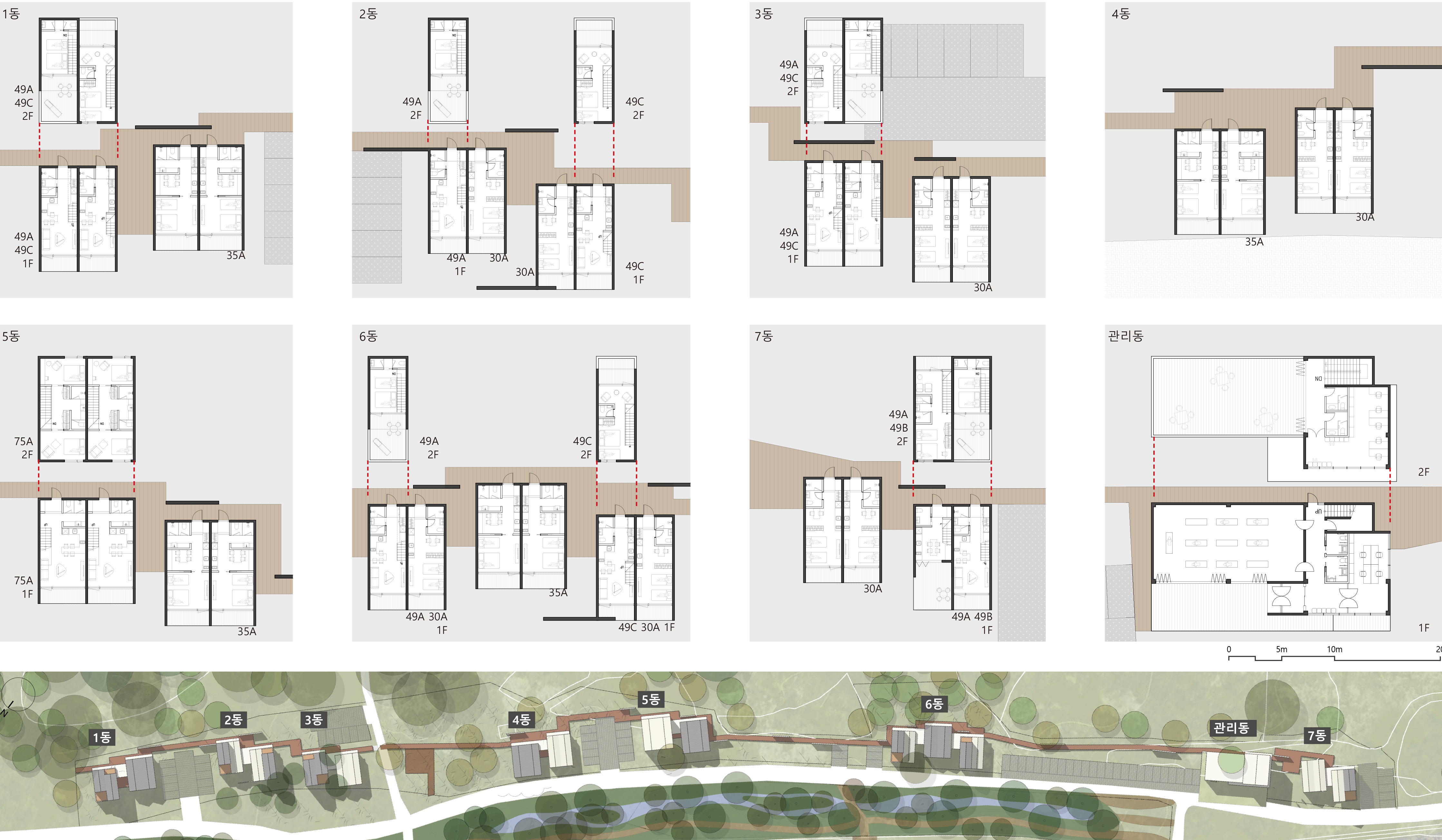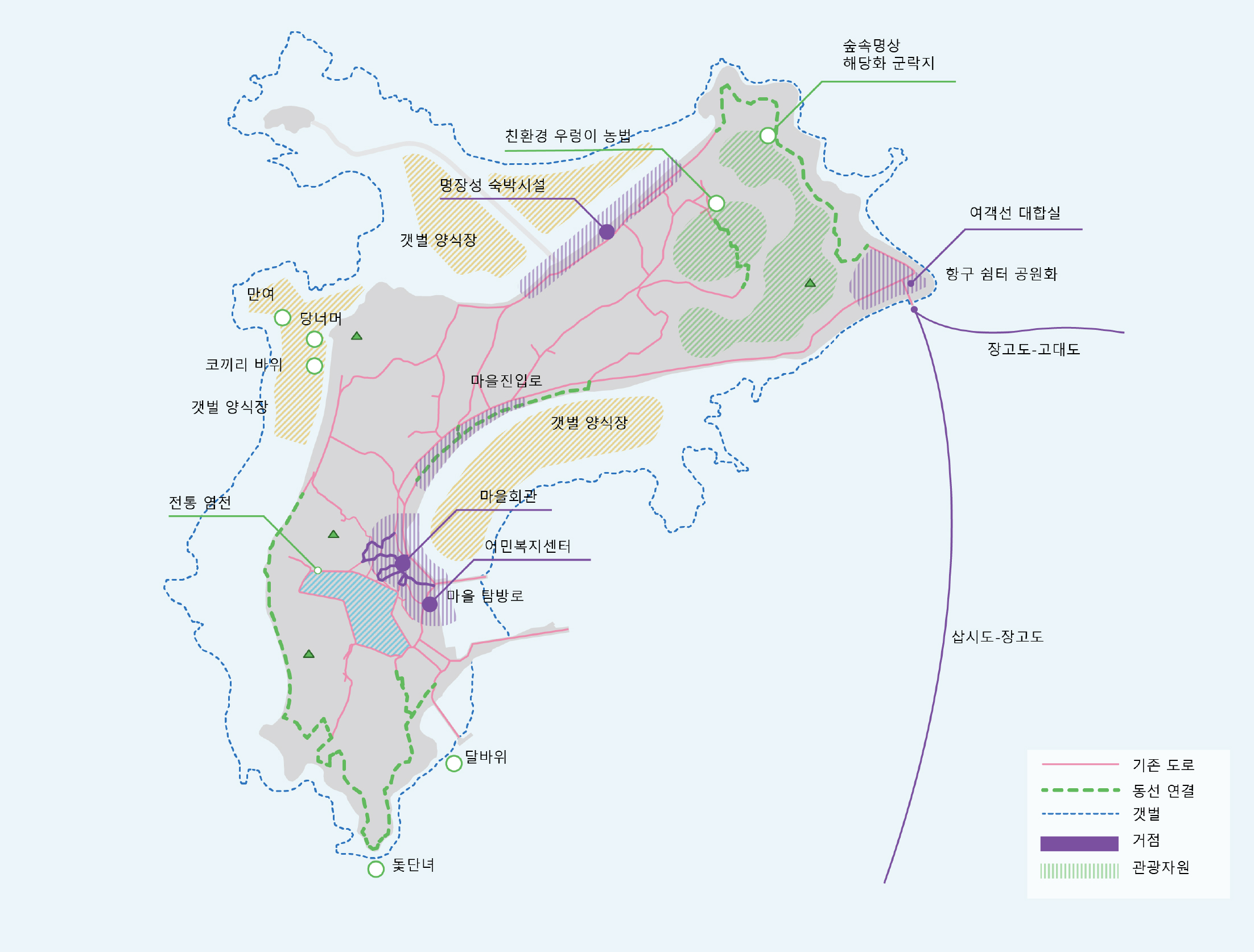

PART I. FISHERMAN’S WELFARE CENTER
Based on its location between the village and the coast, the design of the fisherman's welfare center was carefully considered with accessibility in mind, ensuring a natural and convenient flow from both sides. The main program spaces were linearly arranged along the coast to maximize the potential and possibilities of the site. The pedestrian path that crosses the site extends towards the village and the coast, making the fisherman's welfare center the heart of the community activities in the area.
Based on its location between the village and the coast, the design of the fisherman's welfare center was carefully considered with accessibility in mind, ensuring a natural and convenient flow from both sides. The main program spaces were linearly arranged along the coast to maximize the potential and possibilities of the site. The pedestrian path that crosses the site extends towards the village and the coast, making the fisherman's welfare center the heart of the community activities in the area.



PART II. ACCOMMODATIONS
A village that captures the beauty of nature
We propose a plan for accommodations that capture the diverse landscapes created by the beautiful beach and the pine trees, and offer a comfortable respite in the midst of nature. The design avoids a stacked form that prioritizes function alone and instead responds actively to the natural surroundings by reducing the scale. The building is segmented and connected to create a natural space that frames the experience of nature in a unique way. Furthermore, the design incorporates varying heights to allow visitors to experience nature from different perspectives.
A village that captures the beauty of nature
We propose a plan for accommodations that capture the diverse landscapes created by the beautiful beach and the pine trees, and offer a comfortable respite in the midst of nature. The design avoids a stacked form that prioritizes function alone and instead responds actively to the natural surroundings by reducing the scale. The building is segmented and connected to create a natural space that frames the experience of nature in a unique way. Furthermore, the design incorporates varying heights to allow visitors to experience nature from different perspectives.
SLOW WALKING ISLAND (2021)
Design Competition for the new deal in the fishing village of Janggodo Port, Boryeong | 1st PrizeLocation | Boryeong-si, Chungcheongnam-do, South Korea
Program | Community Center & Accommodation
In Collaboration with Urban Society, Doall Architects
아름다운 자연경관과 함께 성장하는 걷는 섬, 장고도
본 대상지는 우수한 해안경관자원과 다양한 관광자원을 보유하고 있지만 관광아이템과 관련 시설이 부족하여 그 활용이 미비하고 지역의 기반시설 또한 낙후화된 상황이다. 이번 사업은 관광산업의 활성화와 열악한 생활여건의 개선, 커뮤니티 공간 제공 등의 복합적인 요구와 기능을 충족시키기 위해 계획되었다. 기존의 다양한 자원과 유기적 연계를 형성하여 지역을 활성화시켜 장고도를 보다 살기 좋은 섬, 즐거움이 있는 섬으로 만들고자 한다.


