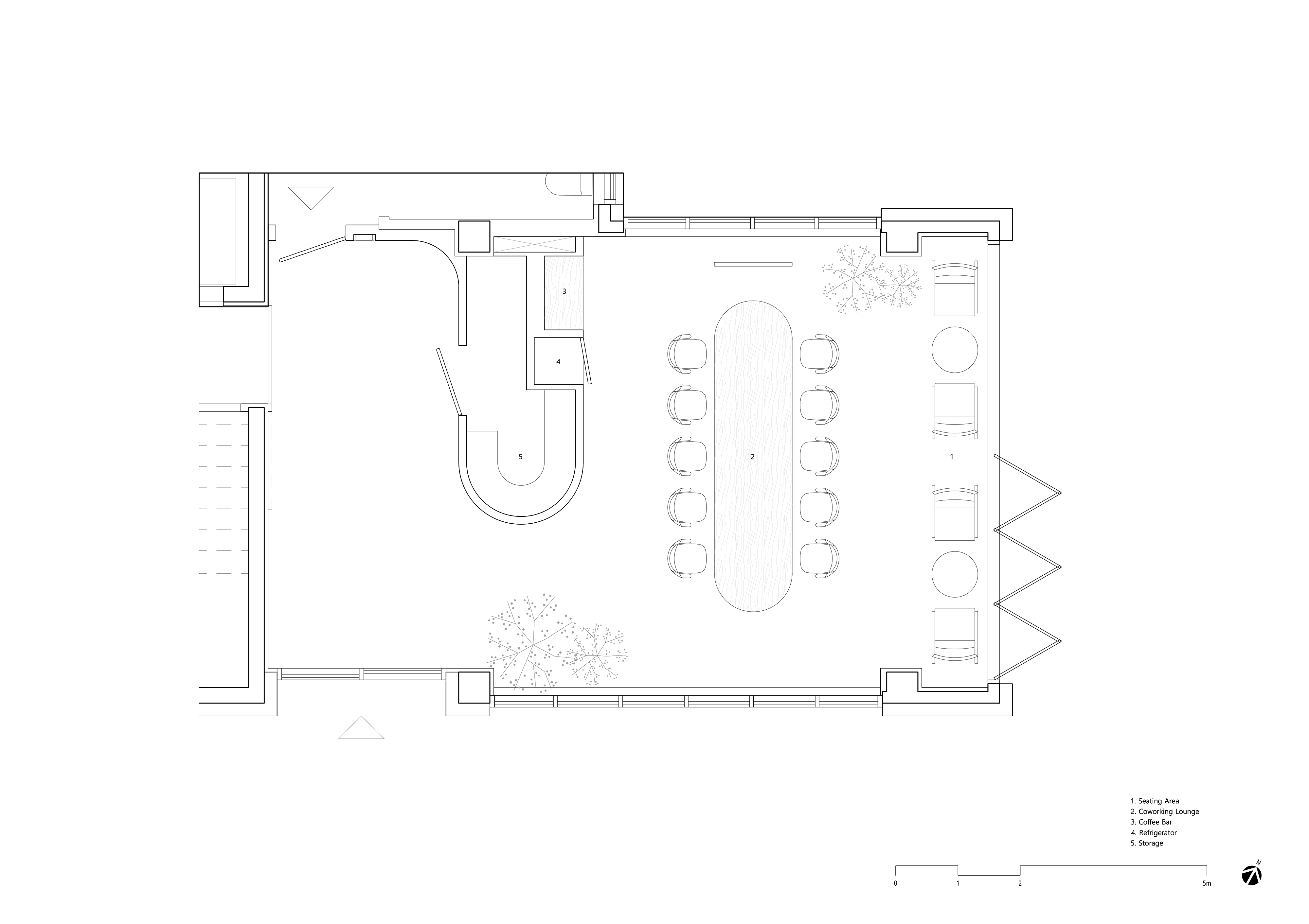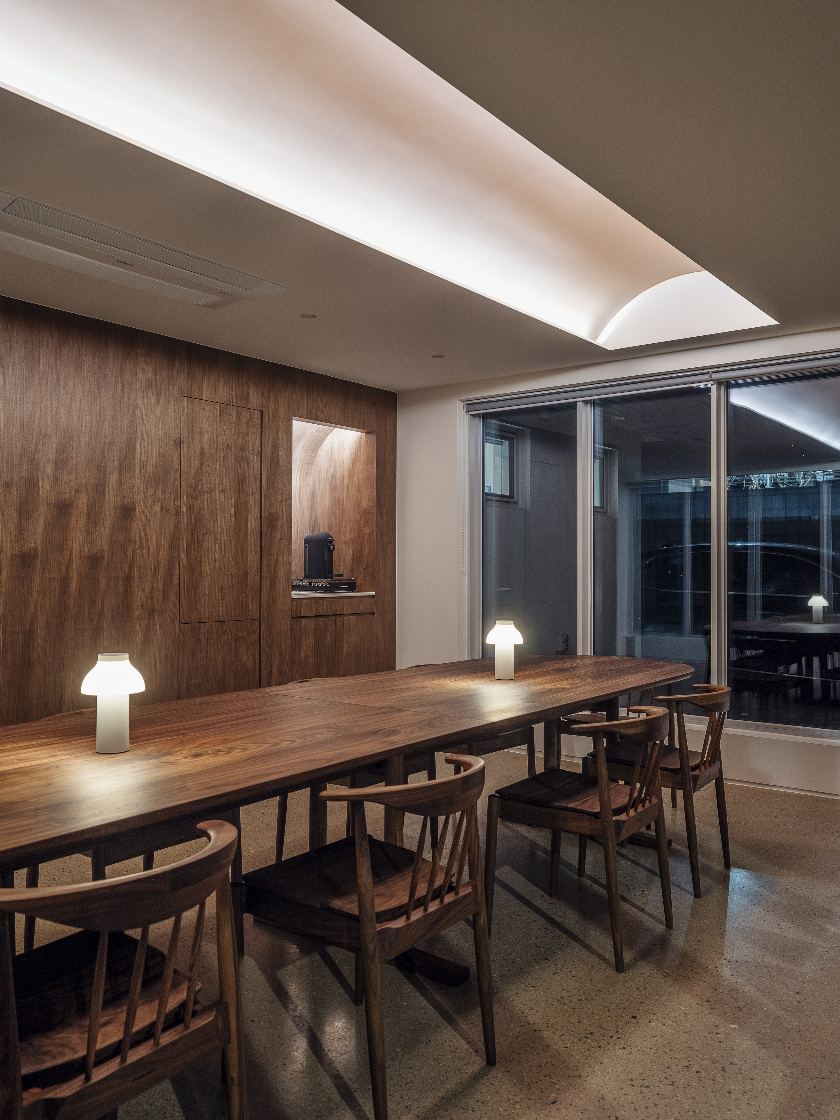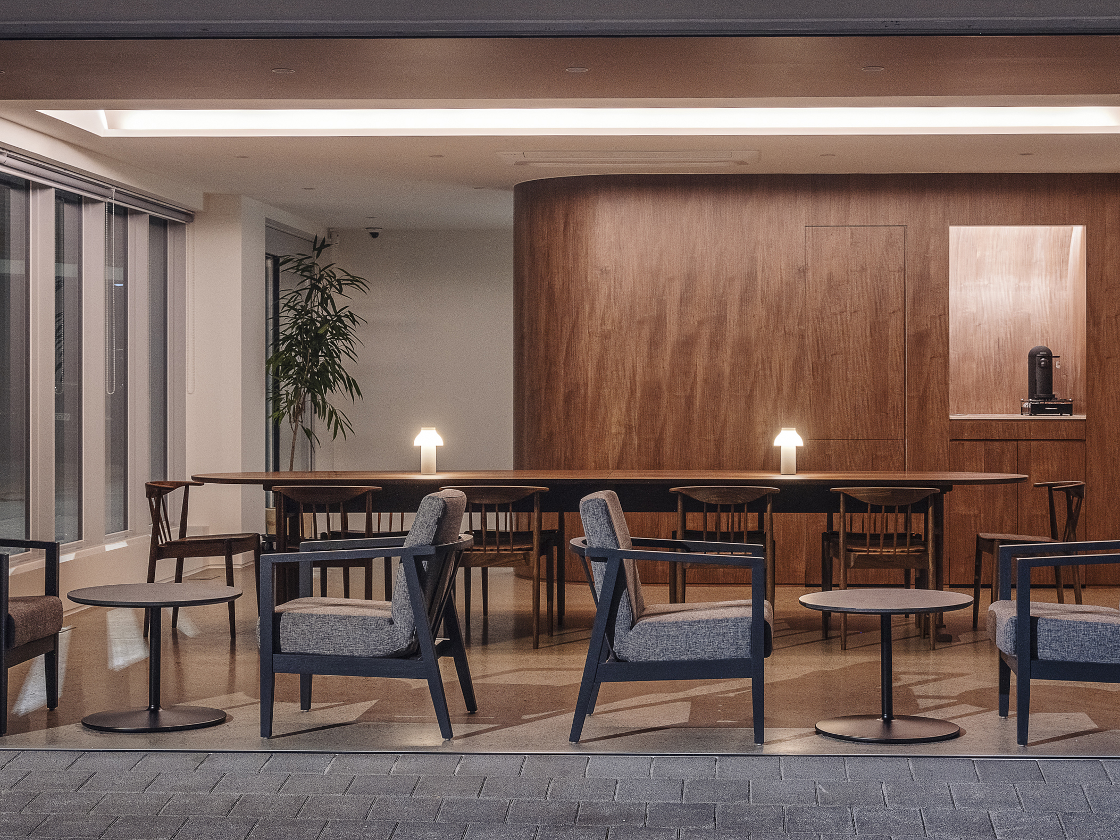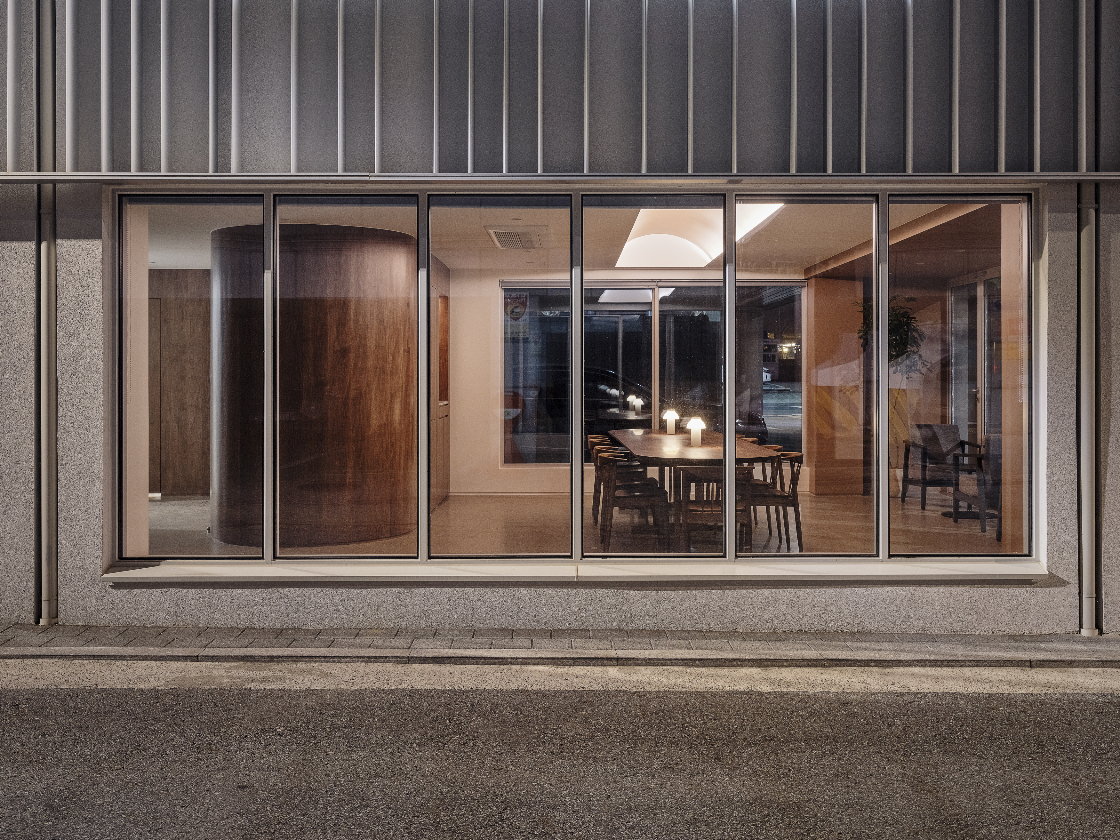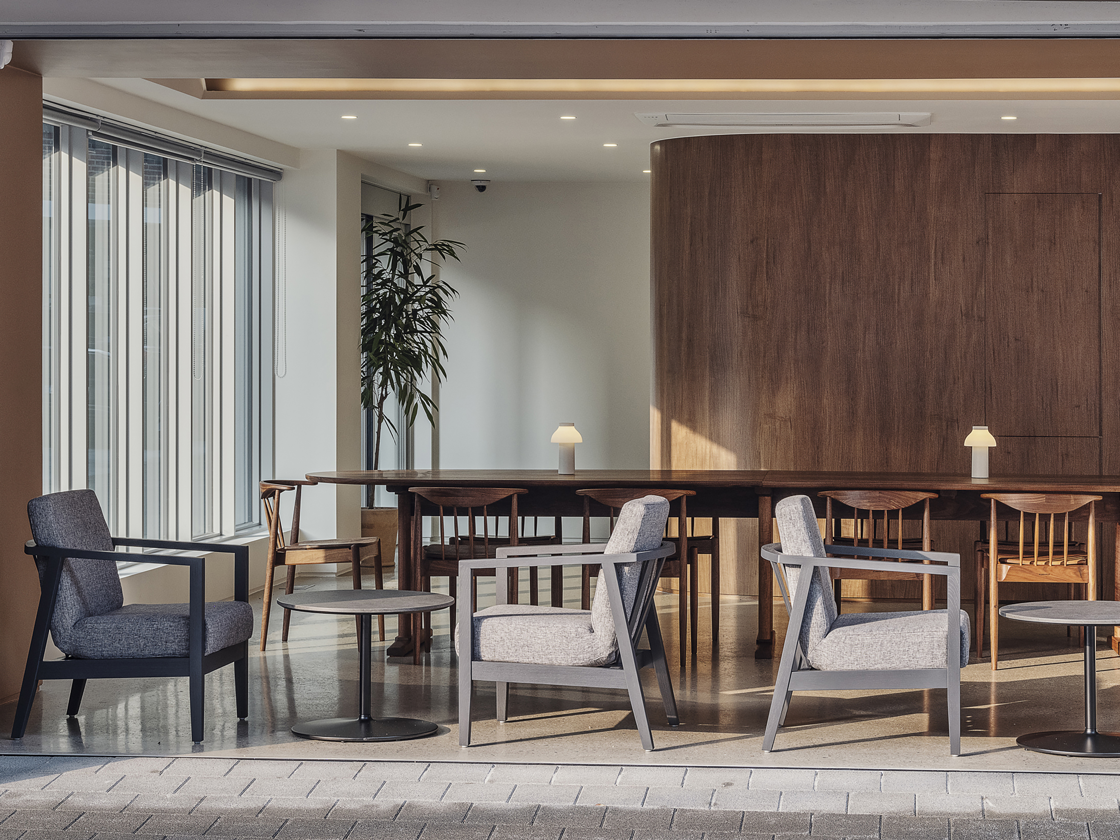
SERENITY CURVES
Location | Mapo-gu, Seoul, South Korea
Program | Coworking Lounge
Completion | 2024
Scope of Design Servies | Interior Design, Furniture, Fitting & Equipment, Construction Administration
Contractor | Glin Architecture
Custom Furniture | STANDARD.a
Plant | amiwha
Serenity Curve is an interior design project for the community lounge in a building located in Seogyo-dong, Mapo-gu, Seoul. The existing space served multiple purposes such as logistics, storage, staff break area, and visitor waiting area, with the possibility of being used as a parking space when needed. However, characterized by three walls of windows and a mixture of functions, the space made it difficult for users to utilize it comfortably.
Curvature: Structure and Form
SS2 Architects divided the space into a lobby, storage area, casual workspaces, and lounge areas, creating zoning within. Drywall partitions were installed to create storage spaces, allowing for the creation of a lounge area of appropriate size. A vaulted ceiling was installed at the center, enhancing the spatial perception and focus with cove lighting. The remaining ceiling surfaces, except for the vault, were smoothed to even out the uneven surfaces. Storage areas visible from the main entrance were given gentle curves to carefully balance their scale and prevent them from overpowering the overall space.
Serenity: Materials
To add a glamorous touch, patterns of walnut and travertine were introduced, contrasting with the building's main materials of aluminum and neutral-colored paint. Additionally, a 4-meter walnut wooden table was crafted to promote employees and visitors to work or conduct meetings in a different environment from the office, enhancing community engagement. Placed beneath the vaulted ceiling where cove lighting was installed, it creates a focal point.
