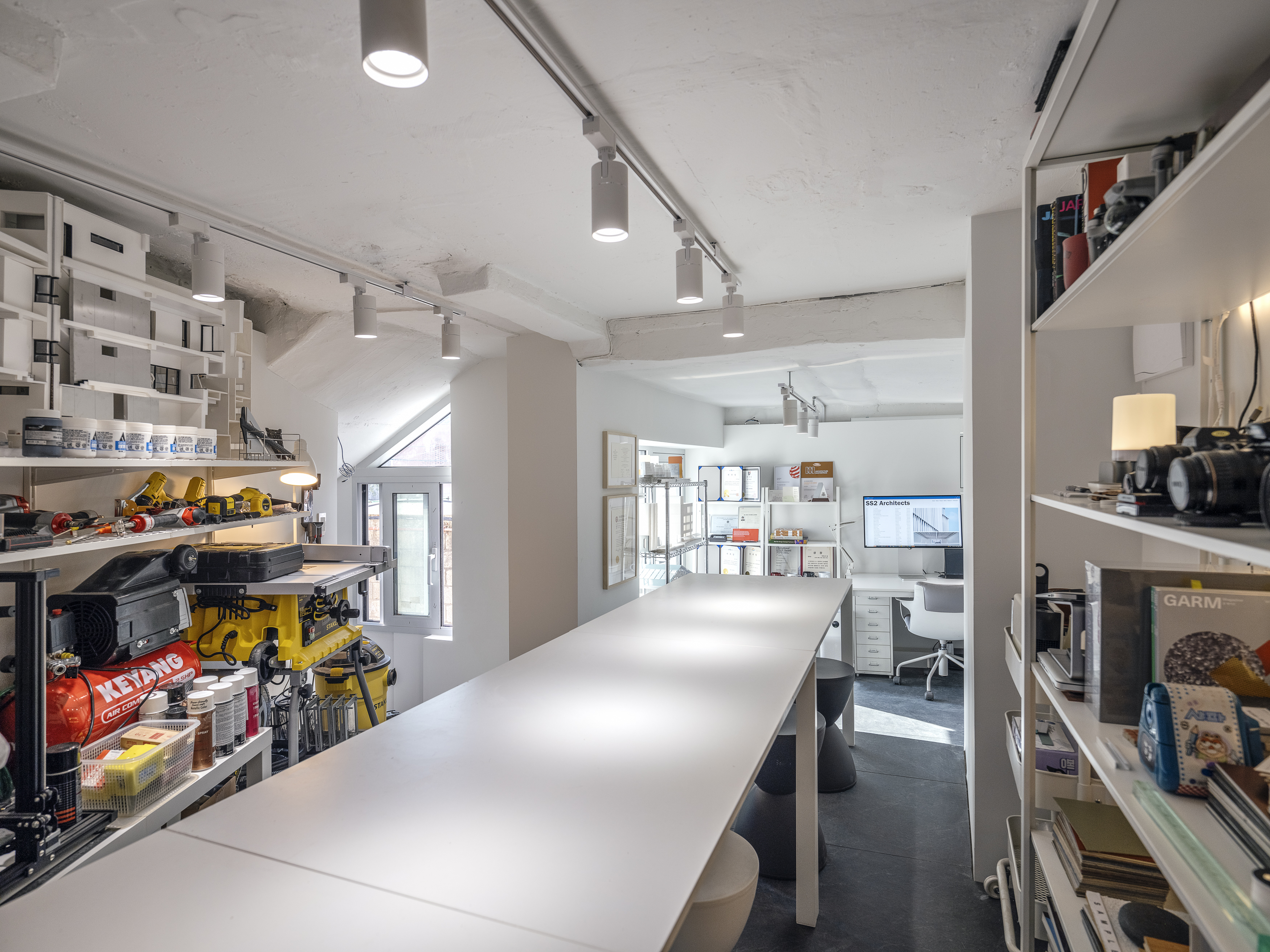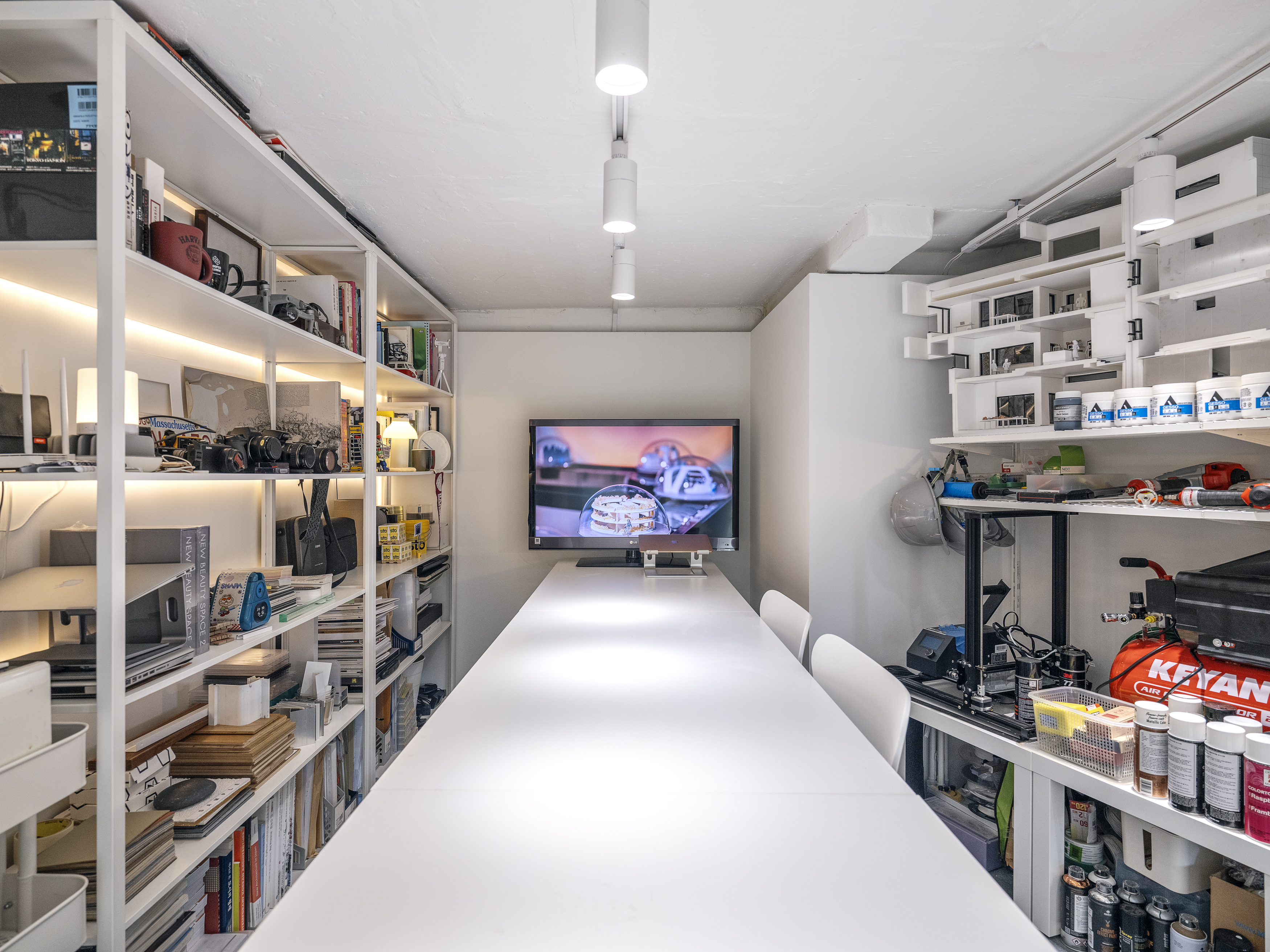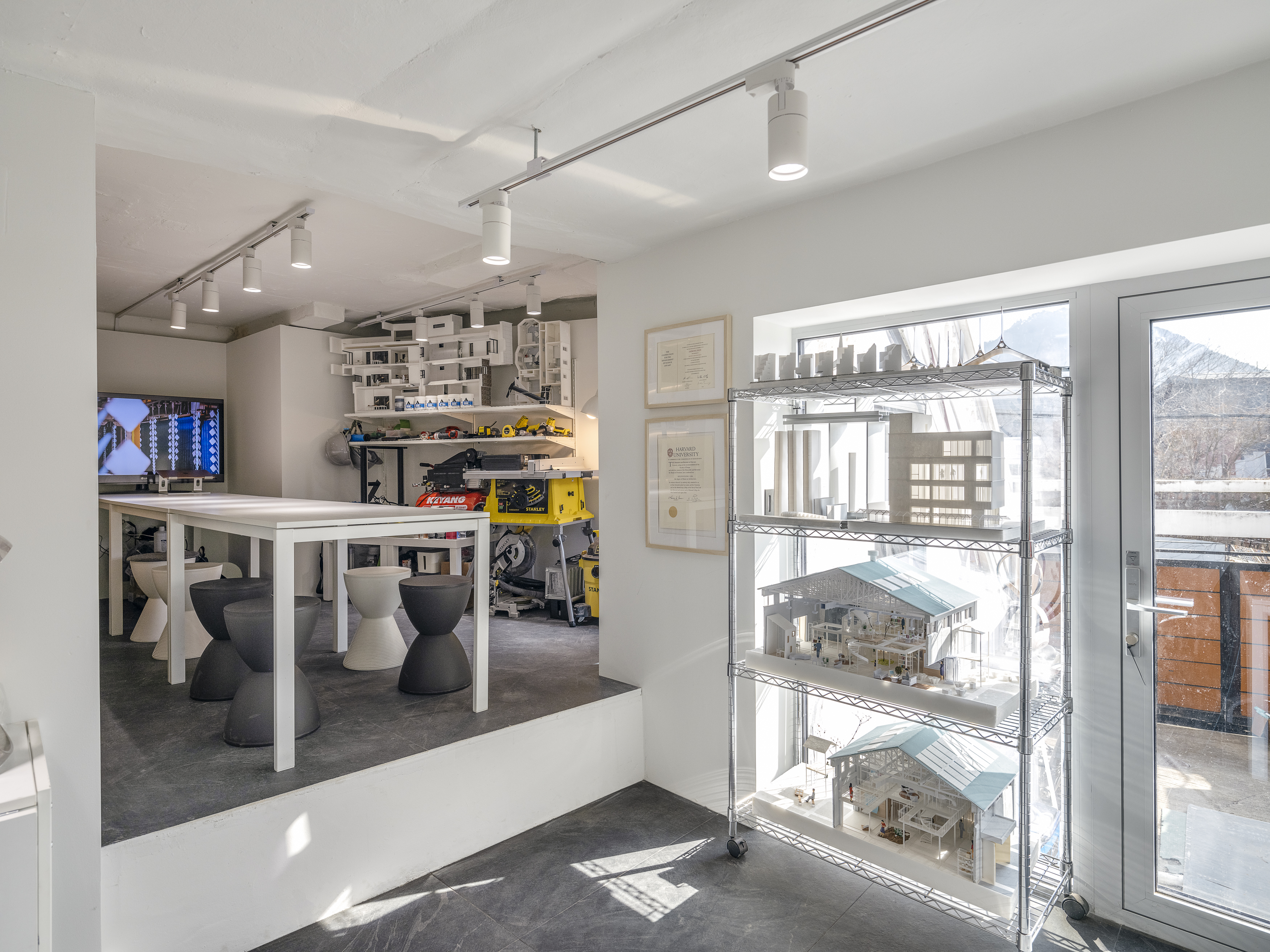
MAX. MIN. HOUSE
Location | Jongno-gu, Seoul, South Korea
Program | Housing + Studio
Completion | 2024
Types of Delivery Method | Design-Build
Scope of Design Servies | Architecture, Interior Design, Furniture, Fitting & Equipment, Construction Administration
Design-Builder| SS2
Max. Min. House: Minimal Design, Maximal Living—where Family, Work, And The Environment Unite
1. Maximizing Family Life and Happiness
MAX. MIN. HOUSE is a space designed for two architects and their child, who manage architectural practice, teaching, and parenting all at once. Despite their demanding schedules, the couple aimed to maximize the quality of their family life and happiness. By incorporating the concept of live-work proximity, they merged their home with their studio, creating an environment that prioritizes efficient workflow and seamless transitions between personal and professional responsibilities. This design optimizes their ability to share meaningful moments and space with their family, ensuring that despite their busy lives, the essence of family life is fully realized.
2. Creating Expansive and Enriching Spaces with Minimal Details
The design philosophy of MAX. MIN. HOUSE centers on achieving the most expansive and enriching space possible through minimal detailing. By stripping away all unnecessary decorative elements, the space becomes visually simple yet functionally vast and adaptable. This minimalist design maximizes the use of space, providing the family with an environment that feels open and versatile. The concept of minimal intervention to create maximum potential is a key principle in shaping a flexible and responsive living environment that meets the family’s diverse needs.
3. Utilizing MAX. MIN. in the Fusion of Tradition and Modernity
MAX. MIN. HOUSE preserves the structural integrity of a 1968 home while integrating modern materials and technologies to enhance its functionality. Through the application of the MAX. MIN. concept, this project successfully combines traditional architecture with contemporary innovations. The result is a space that maximizes energy efficiency while minimizing maintenance costs, achieving a sustainable design. The house stands as a balanced fusion of traditional stability and modern convenience, embodying the MAX. MIN. philosophy by seamlessly connecting the past and present in one unified space.
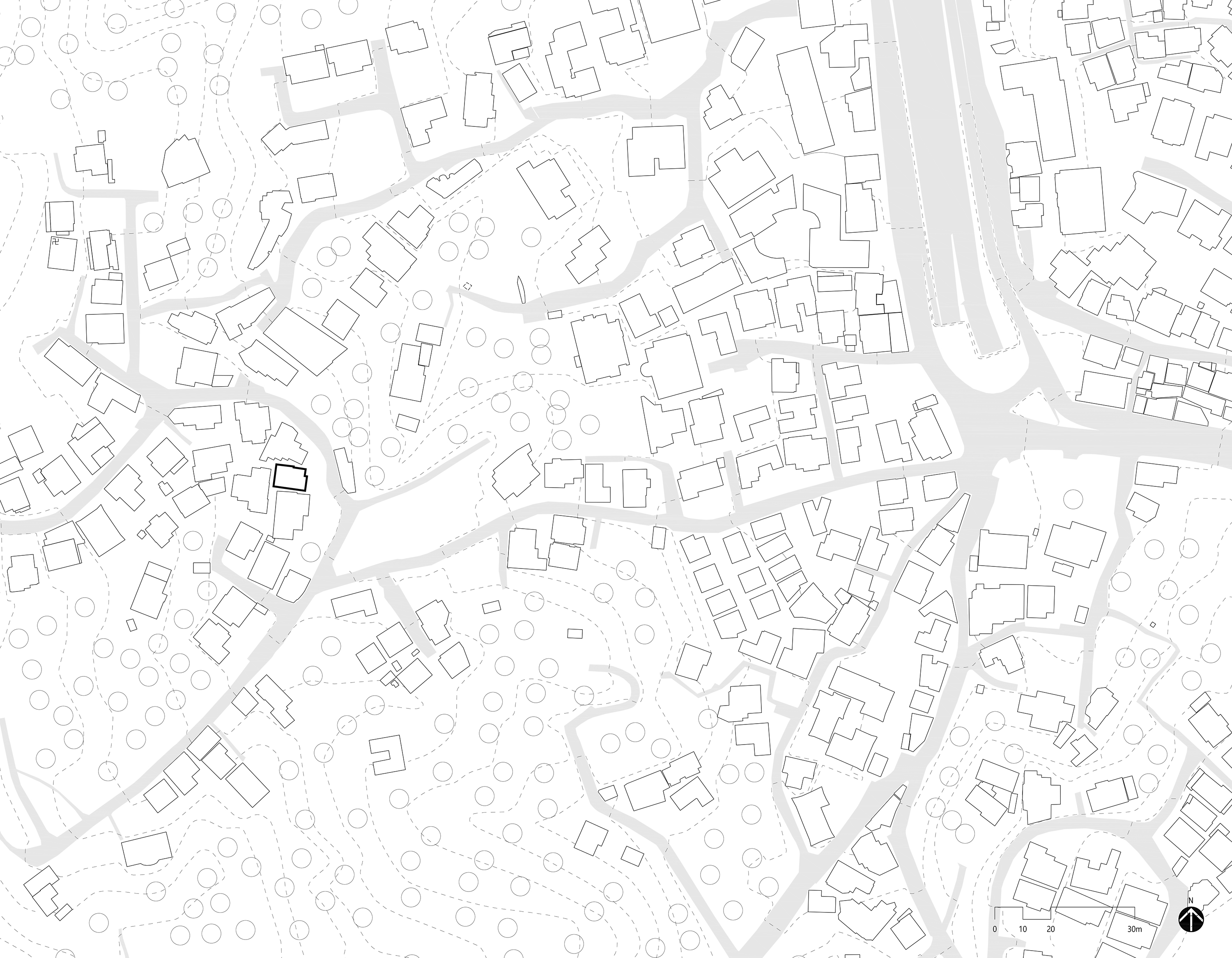
SITE PLAN

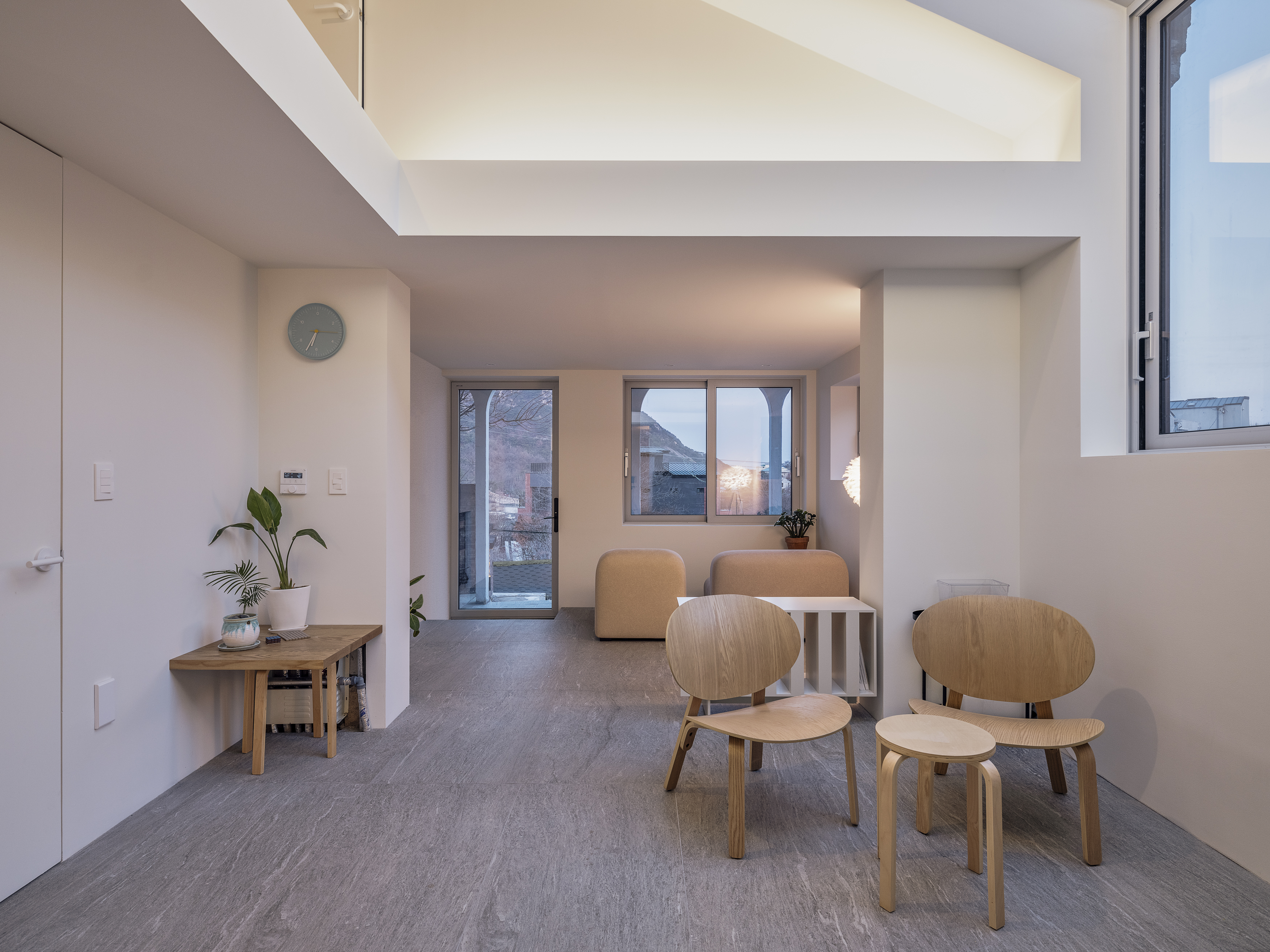
MAX. MIN. HOUSE is located in Buam-dong, Jongno-gu, nestled between Inwangsan and Bukhansan Mountains, offering stunning views from within the house. The abundance of windows fills the interior with natural light, while the white walls reflect the delicate changes in light and atmosphere, allowing the occupants to fully experience the passing of time and the changing seasons. Artificial lighting is kept to a minimum, allowing natural light to softly diffuse throughout the interior, creating a calm and comfortable atmosphere while enhancing the sense of spaciousness.






1F-STUDY ROOM


AXONOMETRIC SECTION

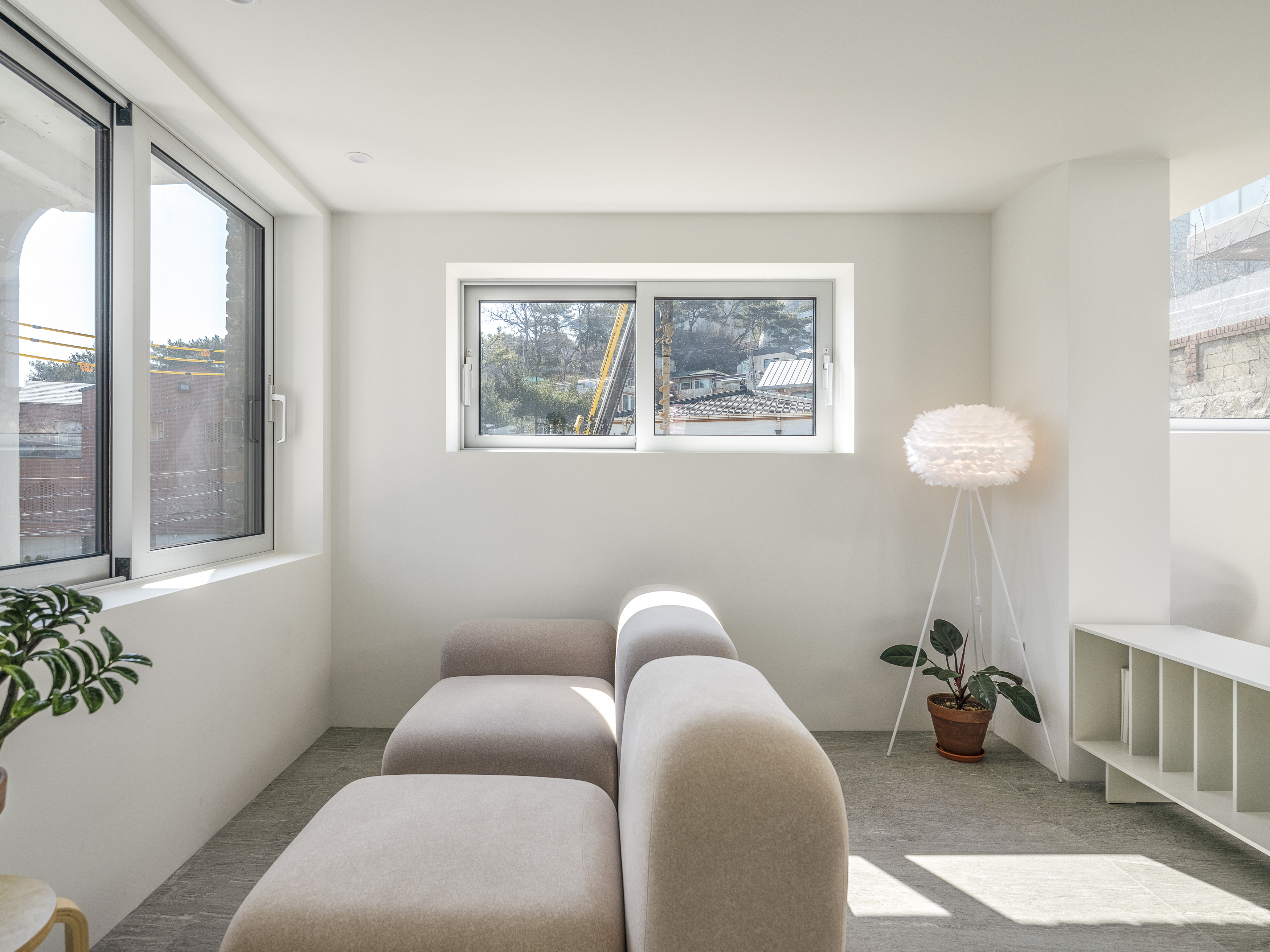
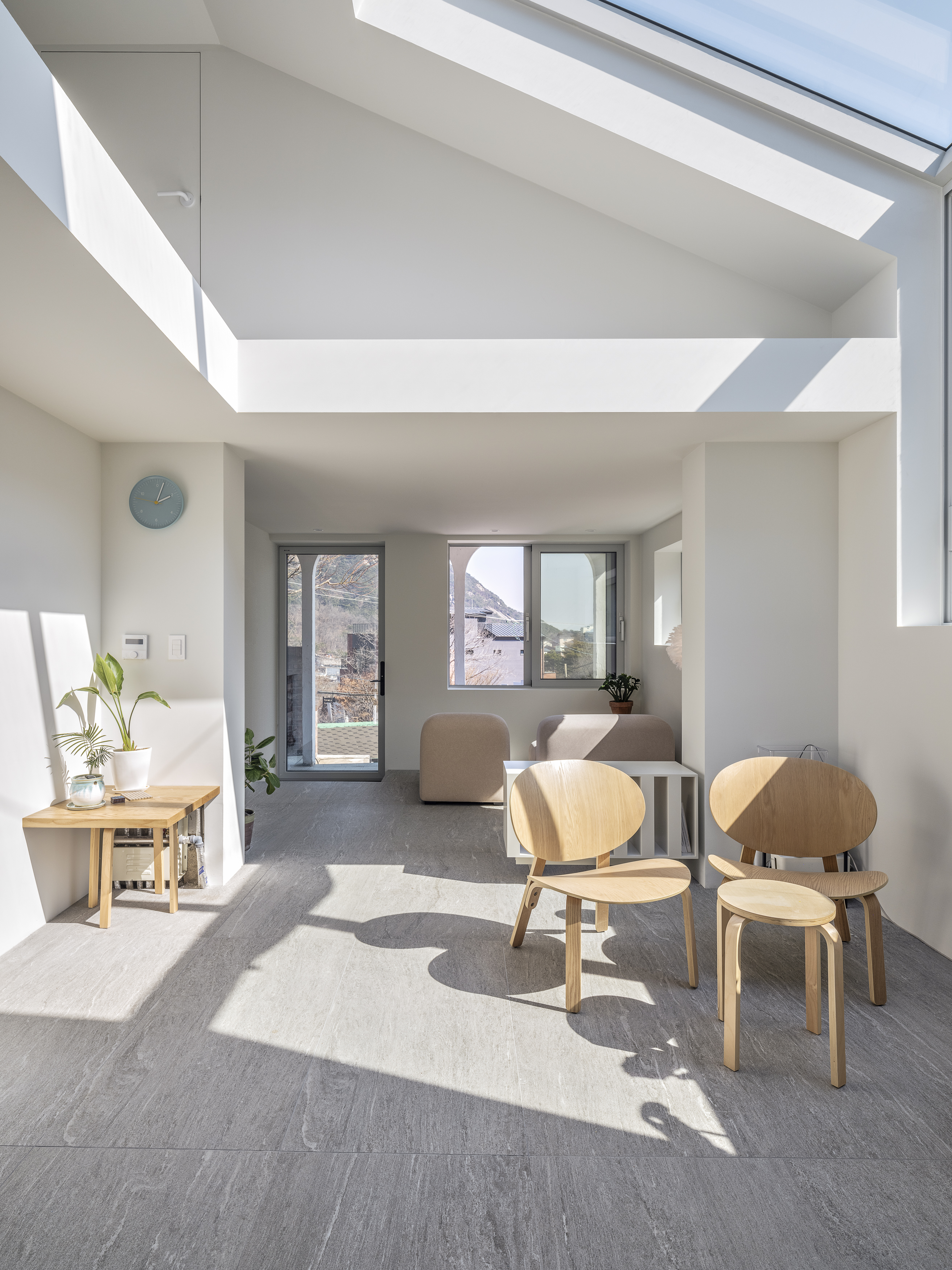



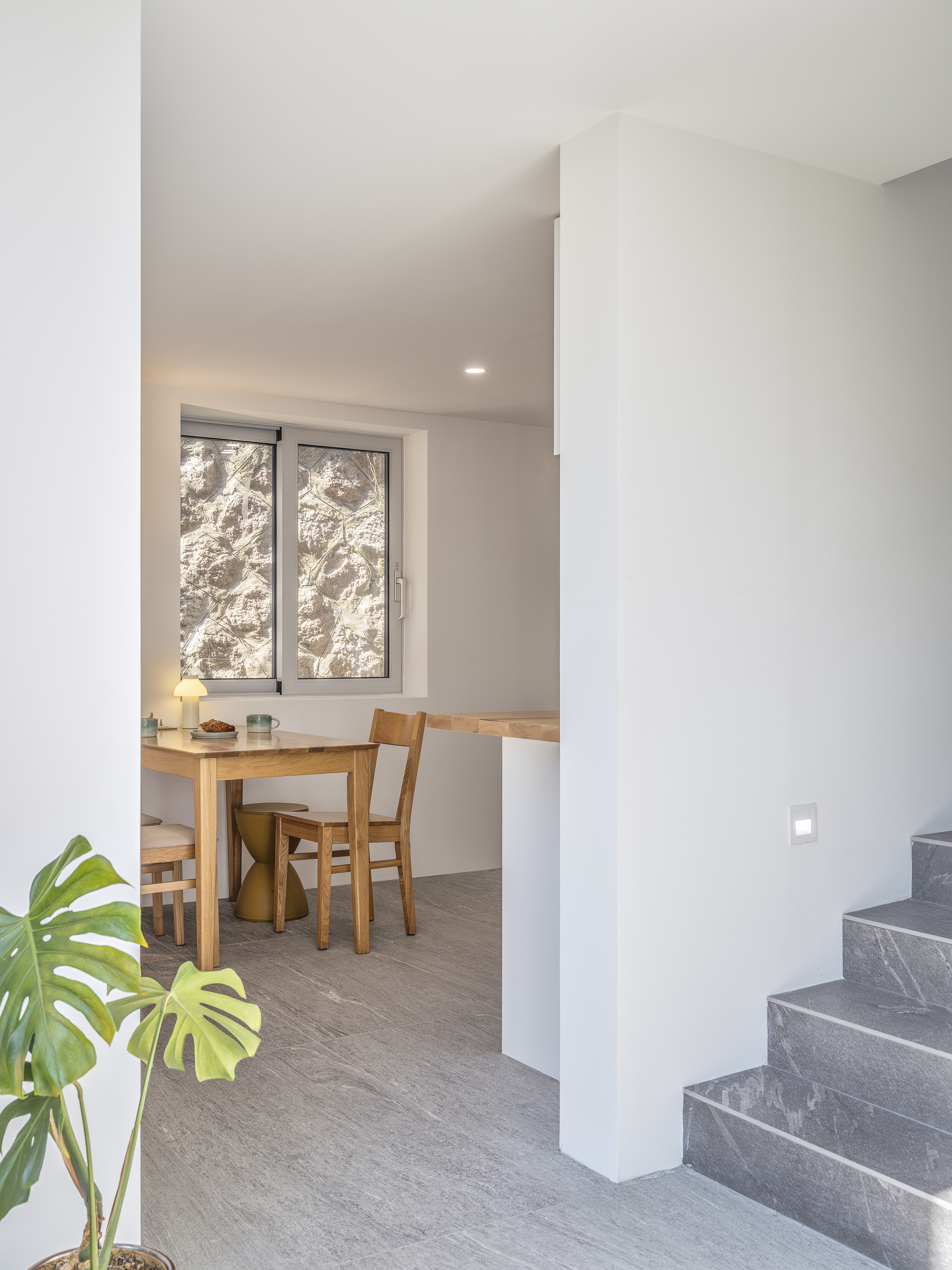

1F-LIVING ROOM




PLAN



1F-KITCHEN


1F-BATHROOM


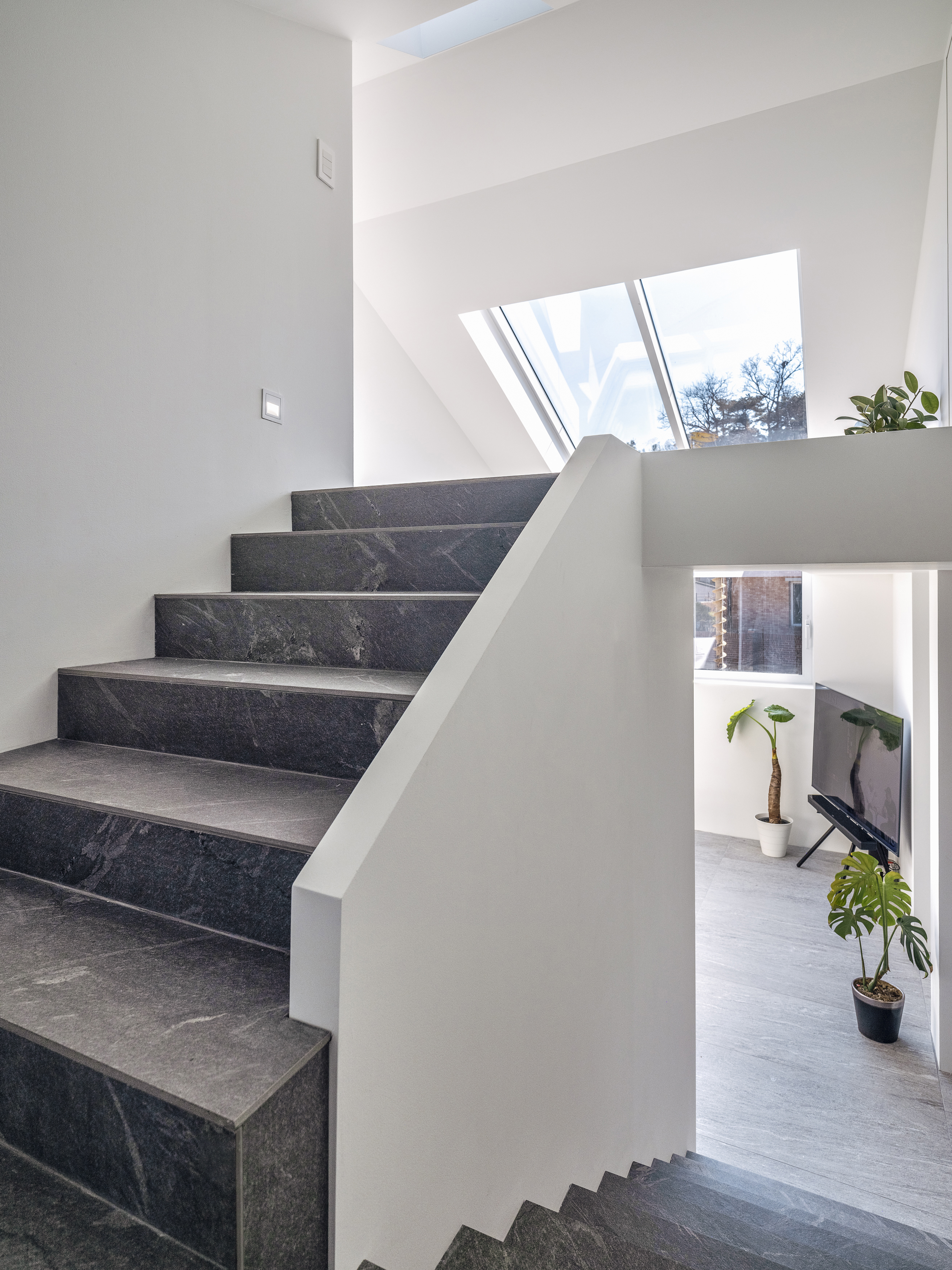

2F-HALL



2F-KIDS ROOM


2F-READING ROOM
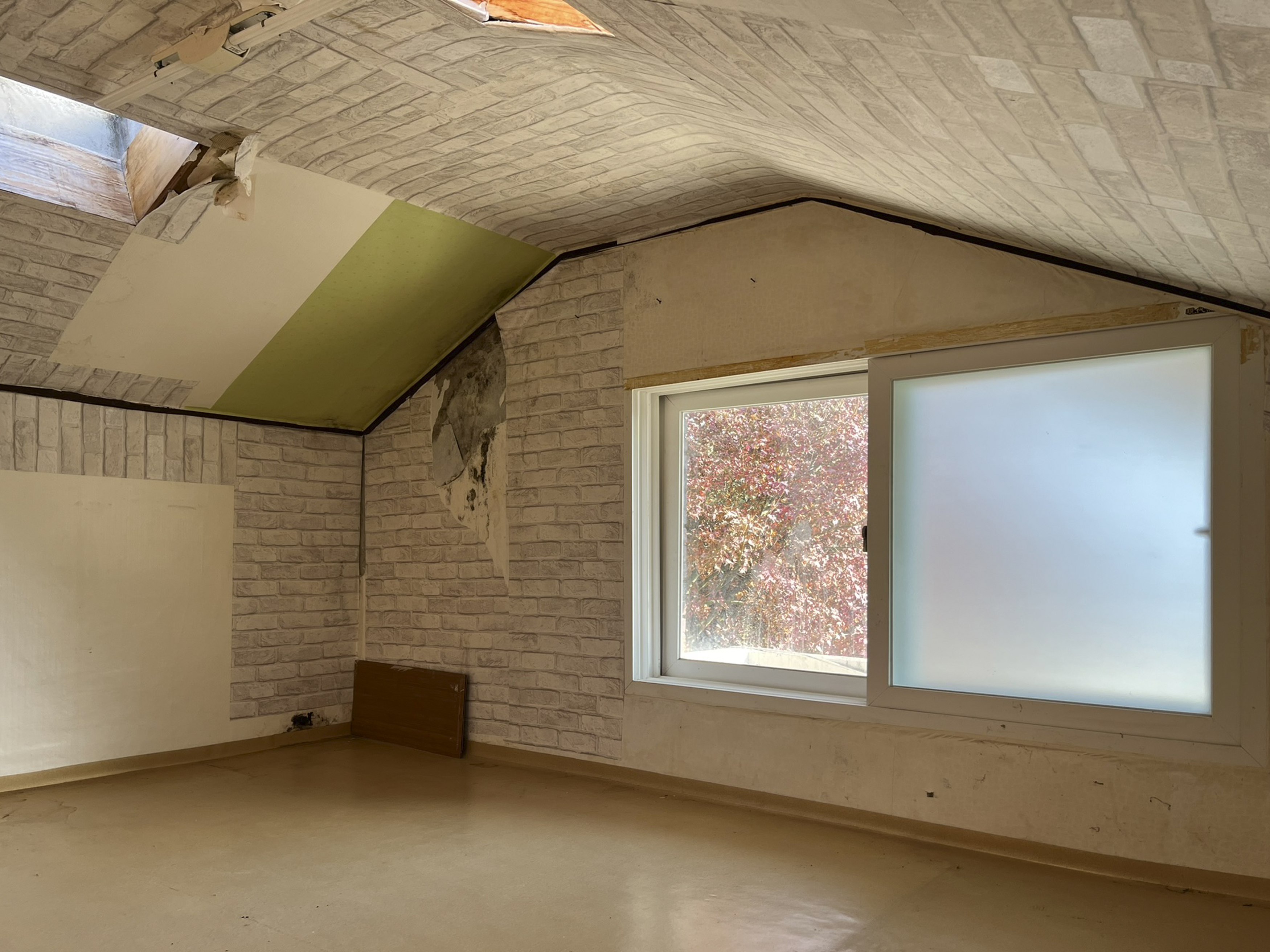
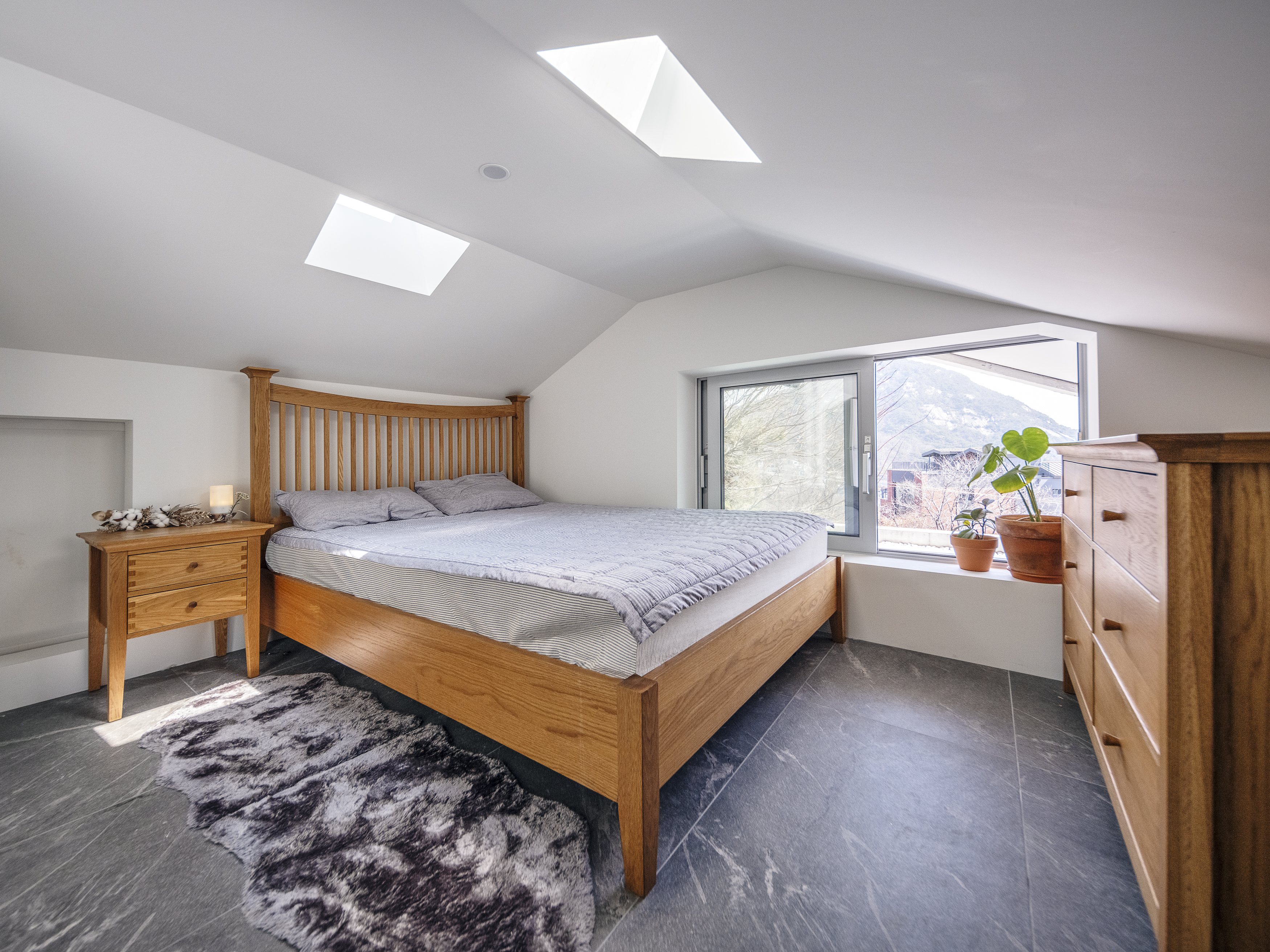
2F-MASTER BEDROOM


SECTION


