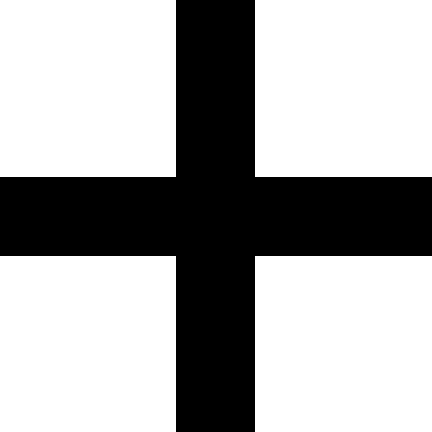











LIVING IN THE FOREST
Rearrangement of programs
In constructing a house, kitchen and bathroom that require ducks and piping due to heavy use of water fall into the category of heavy program. On the other hand, bedrooms and living room which can be constructed only with dry construction method are categorized as light programs. All heavy programs of the house are gathered into the lowest floor and the rooms that can be constructed with dry construction method are placed upstairs to lighten the burden of weight and enable perpendicular expansion of wooden structure.
Vertically stacked rooms
Hanok involves a form of architecture with individual room which is consecutively connected with other rooms and space designed to have as much area as possible connect with external environment. Such horizontal space structure was modified into perpendicular structure to customize in the form of a public housing. Individual room was perpendicularly stacked to connect with outside world and all houses in the complex came to share the front yard and the sky.
Hanok apartment housing
All the twelve houses are stand-alone hanok, each with a front yard and a roof. However, because all are rooted on a single stylobate and pillars are shared, the construction is partly in the form of public housing. Even though the housing was departmentalized than buildings and faced decrease of floor area ration due to empty spaces, it offered more rooms for activities inside the house by filling the empty space with external environment.
Rearrangement of programs
In constructing a house, kitchen and bathroom that require ducks and piping due to heavy use of water fall into the category of heavy program. On the other hand, bedrooms and living room which can be constructed only with dry construction method are categorized as light programs. All heavy programs of the house are gathered into the lowest floor and the rooms that can be constructed with dry construction method are placed upstairs to lighten the burden of weight and enable perpendicular expansion of wooden structure.
Vertically stacked rooms
Hanok involves a form of architecture with individual room which is consecutively connected with other rooms and space designed to have as much area as possible connect with external environment. Such horizontal space structure was modified into perpendicular structure to customize in the form of a public housing. Individual room was perpendicularly stacked to connect with outside world and all houses in the complex came to share the front yard and the sky.
Hanok apartment housing
All the twelve houses are stand-alone hanok, each with a front yard and a roof. However, because all are rooted on a single stylobate and pillars are shared, the construction is partly in the form of public housing. Even though the housing was departmentalized than buildings and faced decrease of floor area ration due to empty spaces, it offered more rooms for activities inside the house by filling the empty space with external environment.

