
Background: An 'urban island’ breaks away from the existing logic of urban planning.
The target area, which had been used as a military base, had been disconnected from the surroundings physically and psychologically for a long time, deviating from the conventional urban planning. Although an airport was opened in 1961, making it a transportation hub, it still remained on the outskirts of the city. Even when the urban space of Daegu expanded rapidly after 1970, the vast area of the target site became disconnected from the surroundings in terms of its purpose, hindering the development of the surrounding region. In other words, from its inception to the present, this place has existed as an 'island in the city,' breaking away from the urban planning logic of Daegu.
Hypothesis: What if we break away from the conventional methods of urban and architectural planning?
The era of living and working in one place has passed. People already freely move between online and offline spaces, taking classes and sharing knowledge from wherever they choose to be. This way of life will only accelerate in the future. In addition, keywords such as the New Normal brought by the pandemic, the Gen Z 's enthusiasm for the metaverse, and rapid population decline in Korea, all indicate the direction our cities need to move towards. This is no longer just language used to package a futuristic city, but rather a concrete and physical "new norm." We aim to move beyond traditional "planning" approaches and attempt the "attitude" that future cities demand to reconnect massive urban islands as part of the city.
Operation | Knowledge Camp Town
According to recent birth rates, the number of university entrants is estimated to sharply decrease to around 400,000 in 2030 and below 300,000 in 2040. The total population is also decreasing, and depopulation is progressing throughout the country. In this situation of population decline and low growth, it is meaningless to establish a high-density central city plan similar to those of other cities. The target area is also within the category of disappearing cities and has a high proportion of elderly population. In recognition of this realistic situation, we sought to find the identity unique to Daegu city. First, we paid attention to the scattered knowledge resources in the Daegu/Gyeongbuk region. Unfortunately, many universities in the Daegu/Gyeongbuk region will soon disappear or be merged, downsized, or relocated. What if we open a place where they can gather together as a leader? What if a "Knowledge Camp Town" where universities, research, and industry can collaborate and communicate organically and integratively becomes the identity of this place? The excellent transportation environment (national accessibility) and natural environment-mix of mountains and plains, encounter of mountains and rivers-, and unprecedented scenic beauty-vastness from a large site, uniqueness from military facilities-contribute to the attractiveness of this place. The influx of the younger generation through a knowledge-sharing city will naturally create an economically and culturally vibrant city environment, ultimately leading from a disappearing city to a productive city.
Experiment | New Coordinate System
The target area, which had been used as a military base, had been disconnected from the surroundings physically and psychologically for a long time, deviating from the conventional urban planning. Although an airport was opened in 1961, making it a transportation hub, it still remained on the outskirts of the city. Even when the urban space of Daegu expanded rapidly after 1970, the vast area of the target site became disconnected from the surroundings in terms of its purpose, hindering the development of the surrounding region. In other words, from its inception to the present, this place has existed as an 'island in the city,' breaking away from the urban planning logic of Daegu.
Hypothesis: What if we break away from the conventional methods of urban and architectural planning?
The era of living and working in one place has passed. People already freely move between online and offline spaces, taking classes and sharing knowledge from wherever they choose to be. This way of life will only accelerate in the future. In addition, keywords such as the New Normal brought by the pandemic, the Gen Z 's enthusiasm for the metaverse, and rapid population decline in Korea, all indicate the direction our cities need to move towards. This is no longer just language used to package a futuristic city, but rather a concrete and physical "new norm." We aim to move beyond traditional "planning" approaches and attempt the "attitude" that future cities demand to reconnect massive urban islands as part of the city.
Operation | Knowledge Camp Town
According to recent birth rates, the number of university entrants is estimated to sharply decrease to around 400,000 in 2030 and below 300,000 in 2040. The total population is also decreasing, and depopulation is progressing throughout the country. In this situation of population decline and low growth, it is meaningless to establish a high-density central city plan similar to those of other cities. The target area is also within the category of disappearing cities and has a high proportion of elderly population. In recognition of this realistic situation, we sought to find the identity unique to Daegu city. First, we paid attention to the scattered knowledge resources in the Daegu/Gyeongbuk region. Unfortunately, many universities in the Daegu/Gyeongbuk region will soon disappear or be merged, downsized, or relocated. What if we open a place where they can gather together as a leader? What if a "Knowledge Camp Town" where universities, research, and industry can collaborate and communicate organically and integratively becomes the identity of this place? The excellent transportation environment (national accessibility) and natural environment-mix of mountains and plains, encounter of mountains and rivers-, and unprecedented scenic beauty-vastness from a large site, uniqueness from military facilities-contribute to the attractiveness of this place. The influx of the younger generation through a knowledge-sharing city will naturally create an economically and culturally vibrant city environment, ultimately leading from a disappearing city to a productive city.
Experiment | New Coordinate System


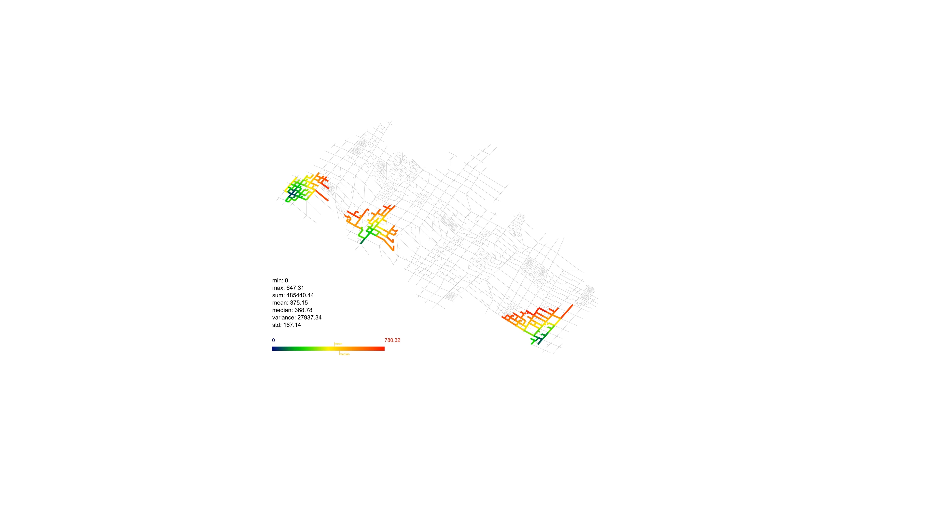
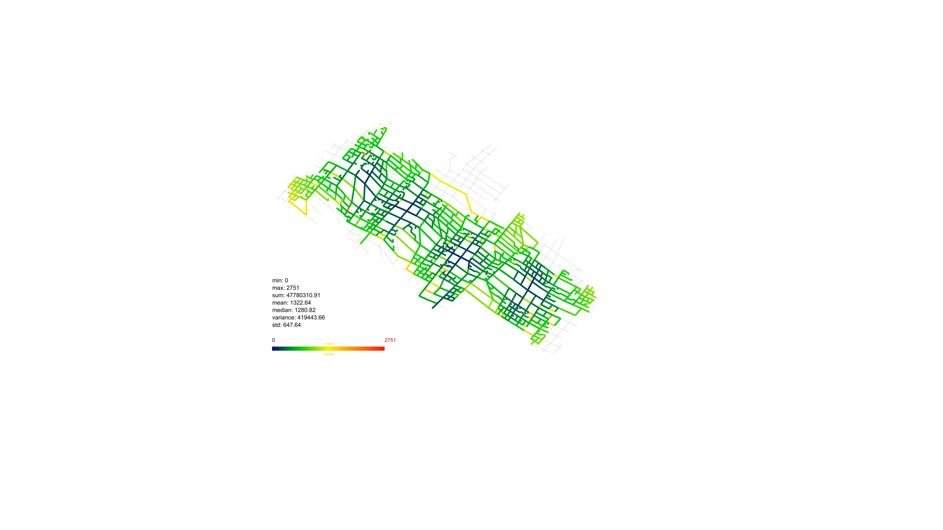
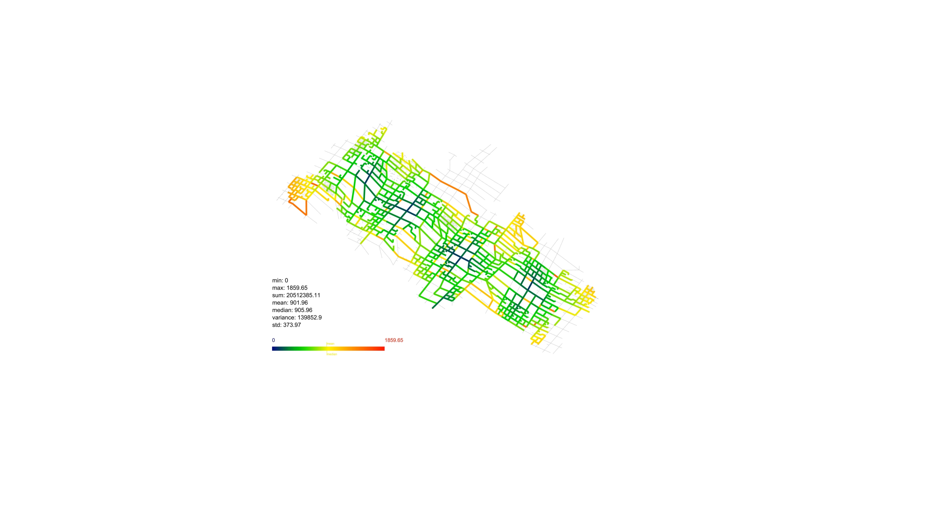

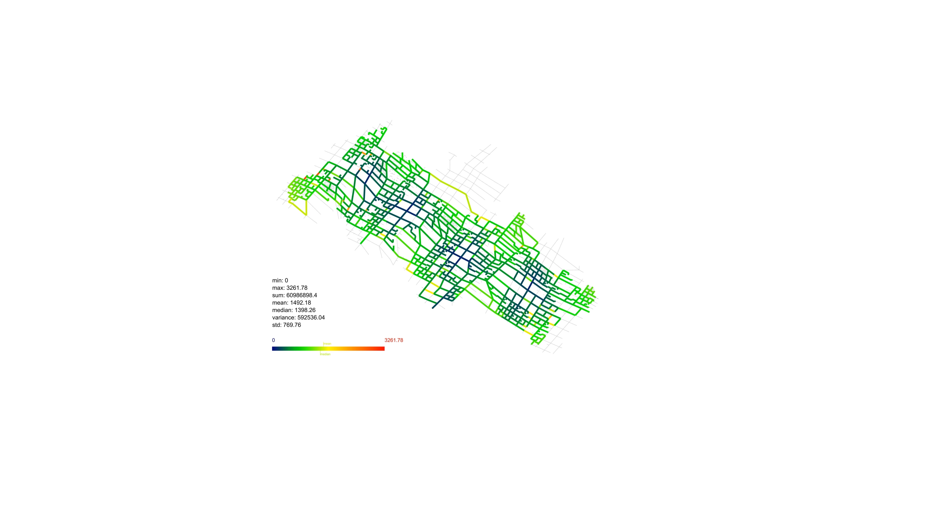
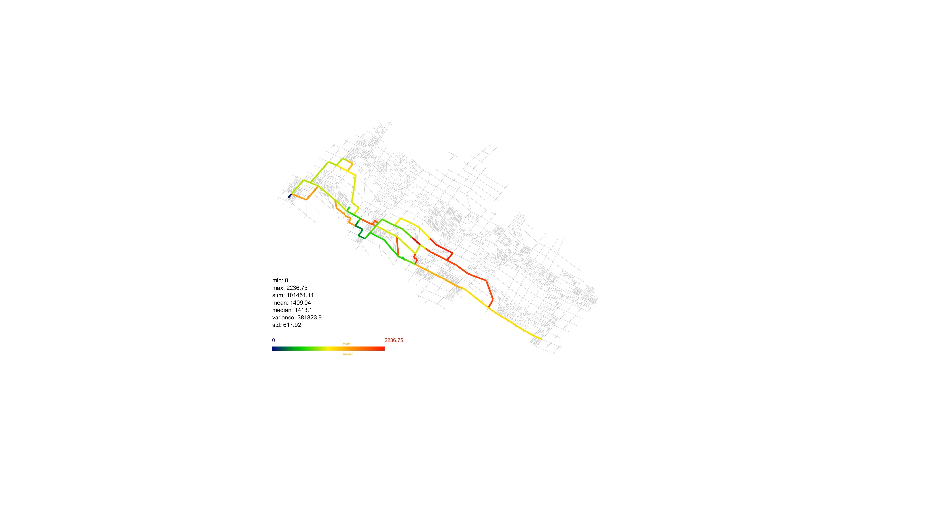
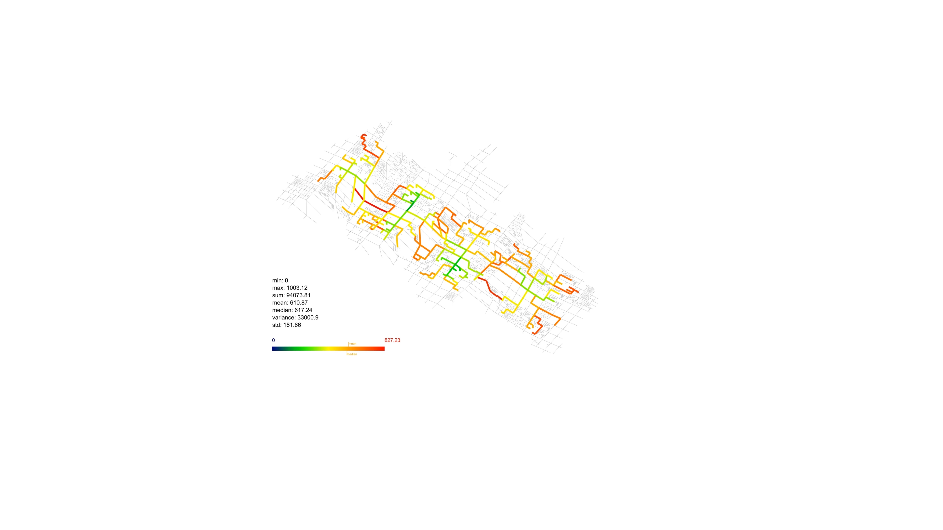
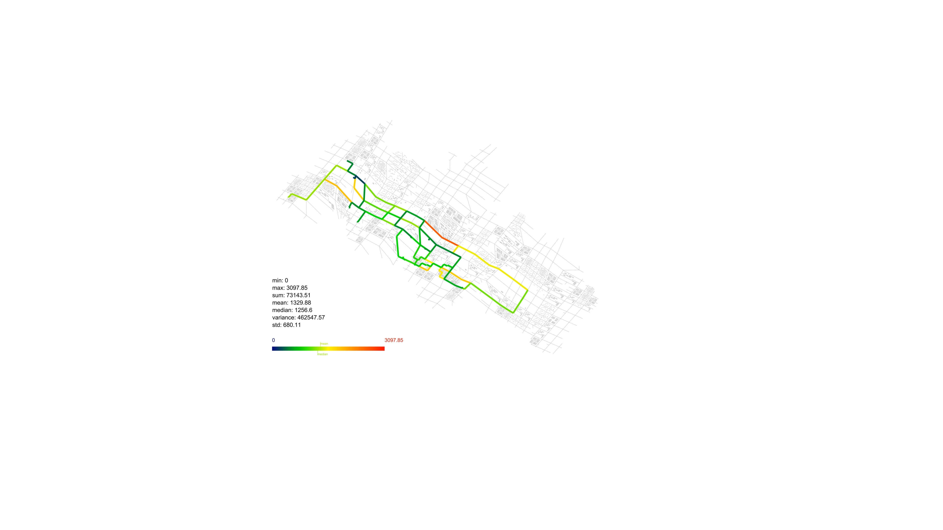
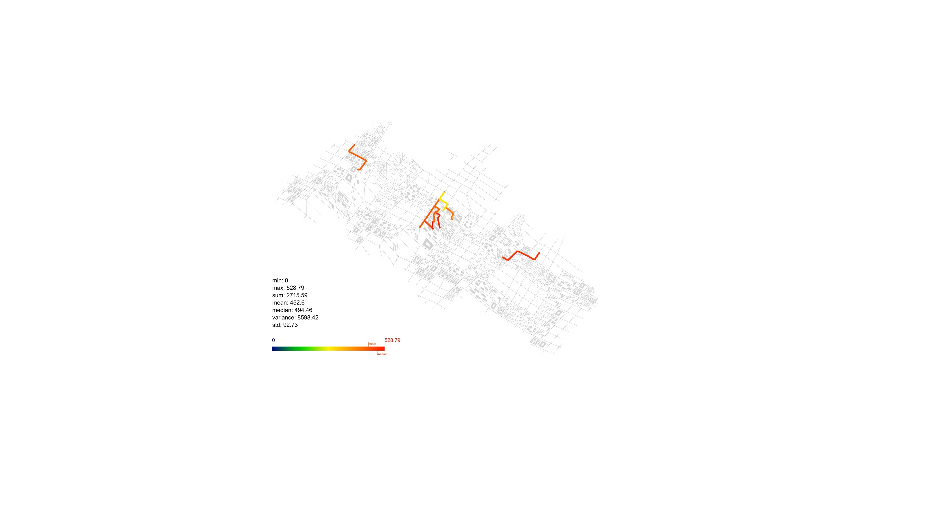
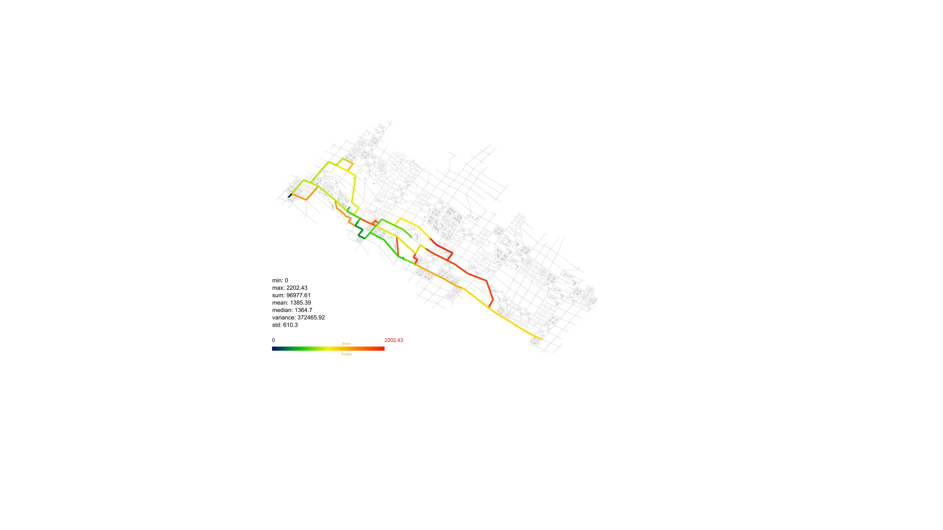
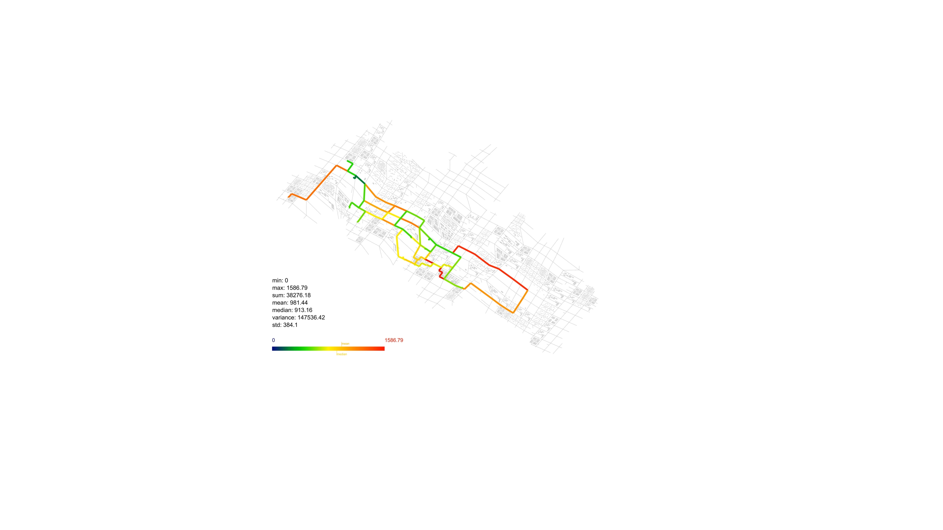
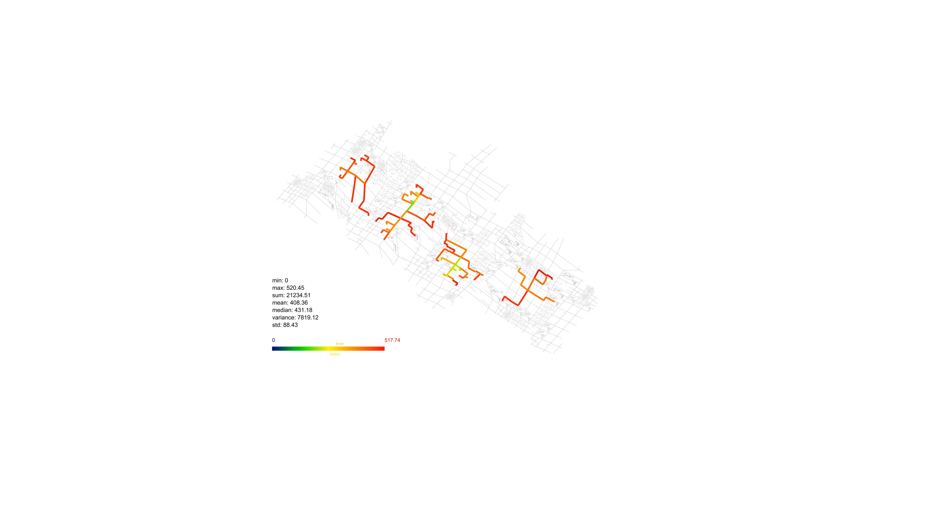
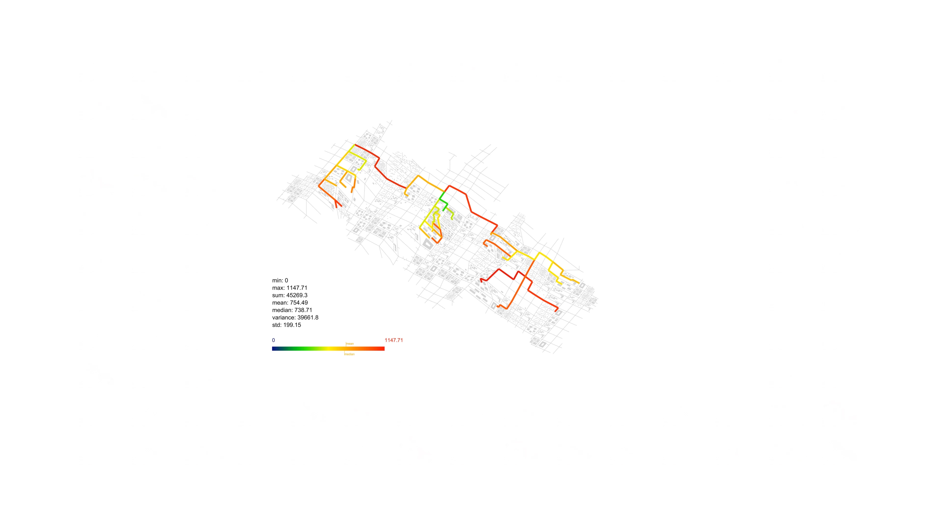
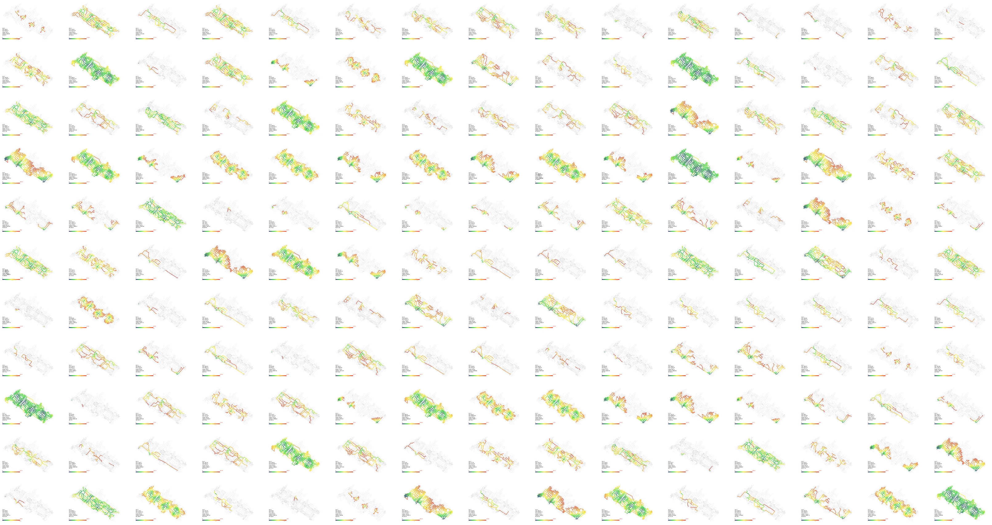
Experiment 1. Create a grid over a 710-hectare site
The grid is generated through coding, with variables of A) flow of the surrounding natural environment-mountains, greenery, rivers, streams-, B) movement of existing runways, C) land use, pedestrian environment, road system, and network analysis of public transportation-bus, subway, train stations- of the surrounding urban areas. This creates a city grid system that covers the entire site and places major facilities in areas with high accessibility.
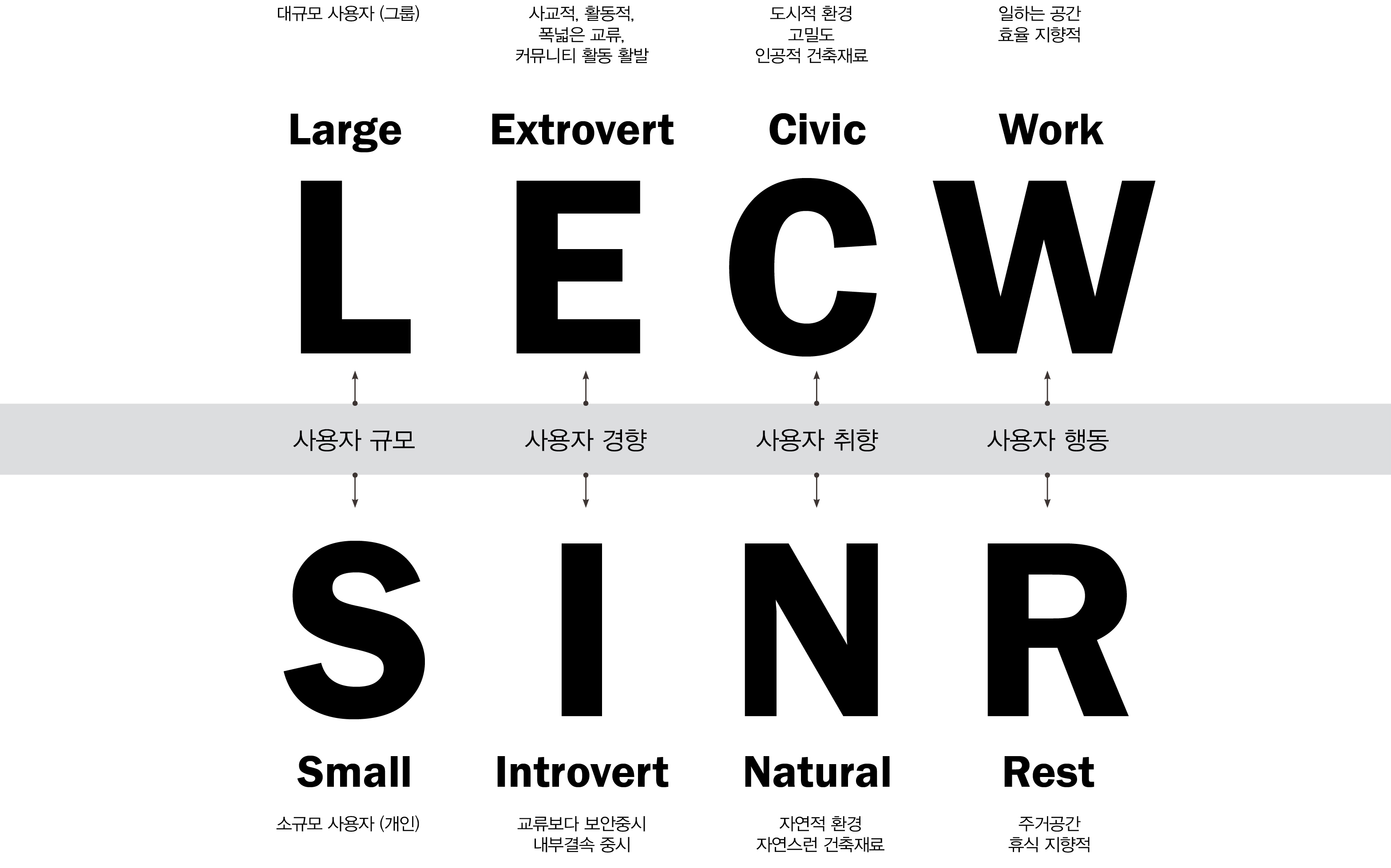
Experiment 2. Generate building types based on various elements
16 building types are placed on the target site divided by the grid, using 4 elements of scale, mass, surrounding environment, and program. Depending on the user scale, they are divided into large and small-scale, and guidelines are given for the mass depending on the purpose of the building. The nature of the building is also classified depending on whether it is located in a lively urban block or surrounded by natural environment. The type is also differentiated depending on whether it is a space for work or a space for relaxation, recreation, or residence. This classification provides a general direction for building and urban block design, and can be further developed into more than 16 diverse building types in response to future program requirements.

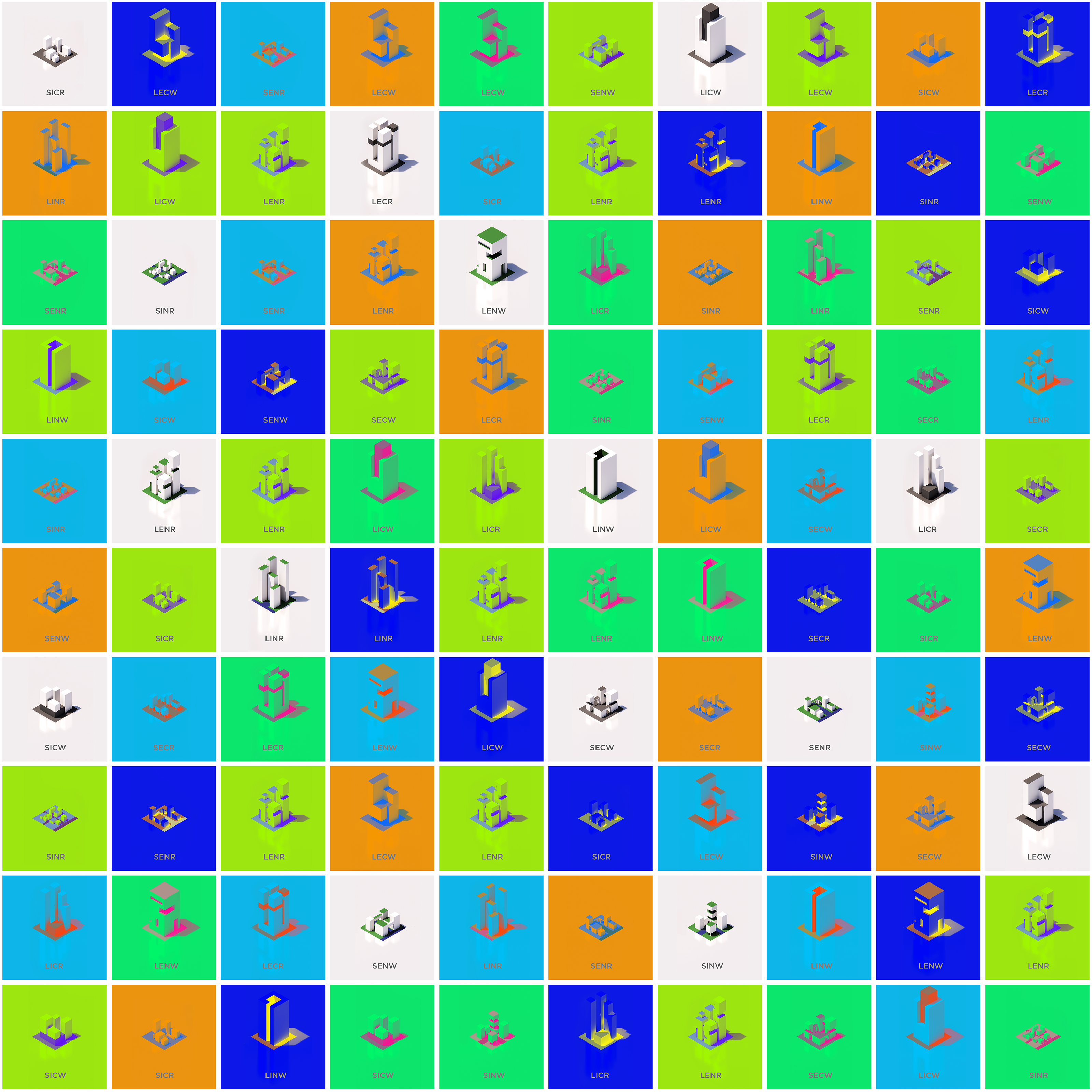
Strategy | From Open Space to City, and from City to Park
A tactical urbanism does not aim to create a chaotic city. Rather than following the traditional approach of determining city planning and pursuing it according to a "master plan", it seeks to have guidelines for basic urban development while exploring and finding necessary uses for the land.
Phase 1: Test and Experiment
This place functions as a large laboratory-natural ecology laboratory, cultural and artistic laboratory, sports/recreation laboratory, research and exchange laboratory, etc. - City as a Lab-and becomes the initial version of Knowledge Camp Town. Anyone can propose ideas freely and use the space as they please, much like planning and deployment in a military base. In particular, the runway functions as an open space that can accommodate various programs needed in the area. Existing facilities such as barracks, sports fields, and golf courses are also utilized for cultural, tourism, and recreation purposes. The most important thing in Phase 1 is the regeneration of the surrounding areas. Regeneration of the surrounding areas that have been neglected due to military bases and airports is essential to serve as a catalyst for future transformations. Guidelines for landscape planning of major roads in the surrounding cities are established, and sites that meet these guidelines, especially depots and airport buildings, are utilized as hubs for regeneration.
Phase 2: Activate and Expand
Based on the results of Phase 1, a plan for Knowledge Camp Town is established, and partial urban development is carried out. Development begins in areas that are centered around regeneration hubs. Existing barracks areas located in mountainous areas are designated as low-density forest leisure areas and natural business districts, allowing for Lost & Rest, Work & Explore, and High-end Tourism. Existing green and water spaces in the city-Daegu Sunayang Park, production green spaces, Bangchon Stream, etc.- are improved to connect with the target area.
Phase 3: Connect and Stabilize
Knowledge Camp Town is developed in earnest. The medium/low-density urban blocks enable a knowledge-sharing city that actively interacts with the natural environment. The increased urban open space functions to process the city's excellence primarily and reduce various environmental problems such as fine dust. It expands to the surrounding cities and forms a green network in the region. It is developed integrally with the existing city through methods such as land swap and moves towards a stable and functioning city.
A tactical urbanism does not aim to create a chaotic city. Rather than following the traditional approach of determining city planning and pursuing it according to a "master plan", it seeks to have guidelines for basic urban development while exploring and finding necessary uses for the land.
Phase 1: Test and Experiment
This place functions as a large laboratory-natural ecology laboratory, cultural and artistic laboratory, sports/recreation laboratory, research and exchange laboratory, etc. - City as a Lab-and becomes the initial version of Knowledge Camp Town. Anyone can propose ideas freely and use the space as they please, much like planning and deployment in a military base. In particular, the runway functions as an open space that can accommodate various programs needed in the area. Existing facilities such as barracks, sports fields, and golf courses are also utilized for cultural, tourism, and recreation purposes. The most important thing in Phase 1 is the regeneration of the surrounding areas. Regeneration of the surrounding areas that have been neglected due to military bases and airports is essential to serve as a catalyst for future transformations. Guidelines for landscape planning of major roads in the surrounding cities are established, and sites that meet these guidelines, especially depots and airport buildings, are utilized as hubs for regeneration.
Phase 2: Activate and Expand
Based on the results of Phase 1, a plan for Knowledge Camp Town is established, and partial urban development is carried out. Development begins in areas that are centered around regeneration hubs. Existing barracks areas located in mountainous areas are designated as low-density forest leisure areas and natural business districts, allowing for Lost & Rest, Work & Explore, and High-end Tourism. Existing green and water spaces in the city-Daegu Sunayang Park, production green spaces, Bangchon Stream, etc.- are improved to connect with the target area.
Phase 3: Connect and Stabilize
Knowledge Camp Town is developed in earnest. The medium/low-density urban blocks enable a knowledge-sharing city that actively interacts with the natural environment. The increased urban open space functions to process the city's excellence primarily and reduce various environmental problems such as fine dust. It expands to the surrounding cities and forms a green network in the region. It is developed integrally with the existing city through methods such as land swap and moves towards a stable and functioning city.
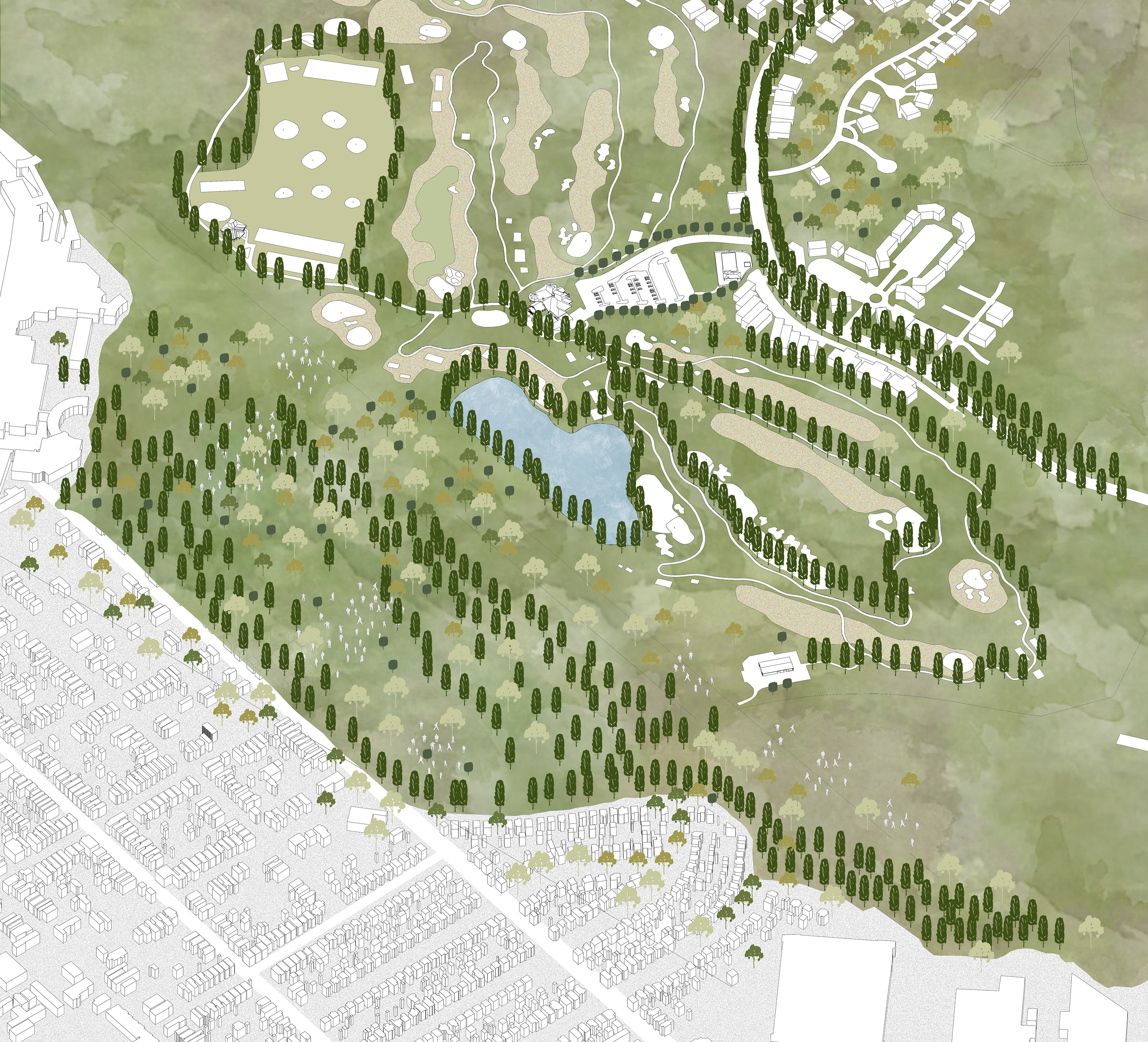


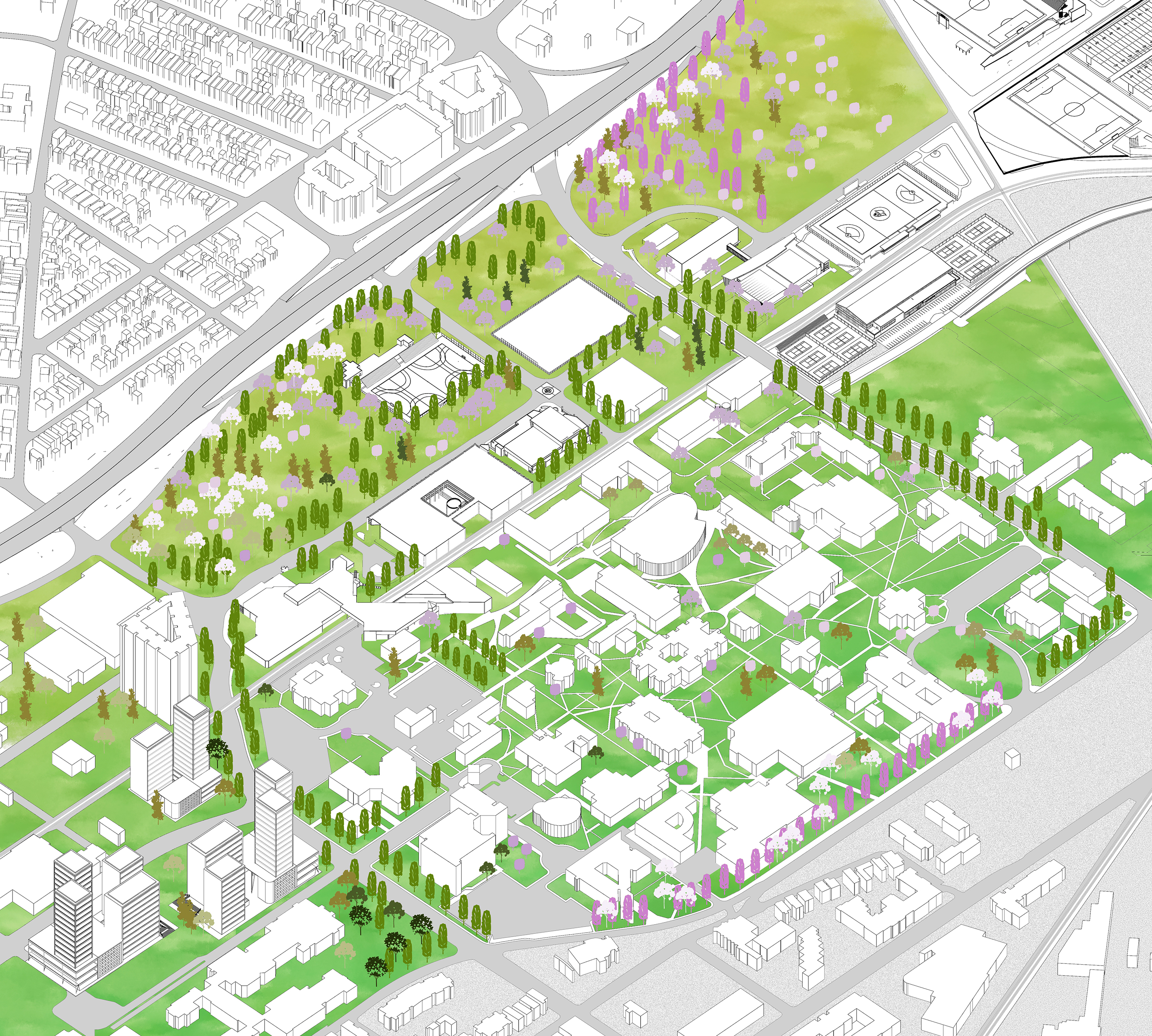
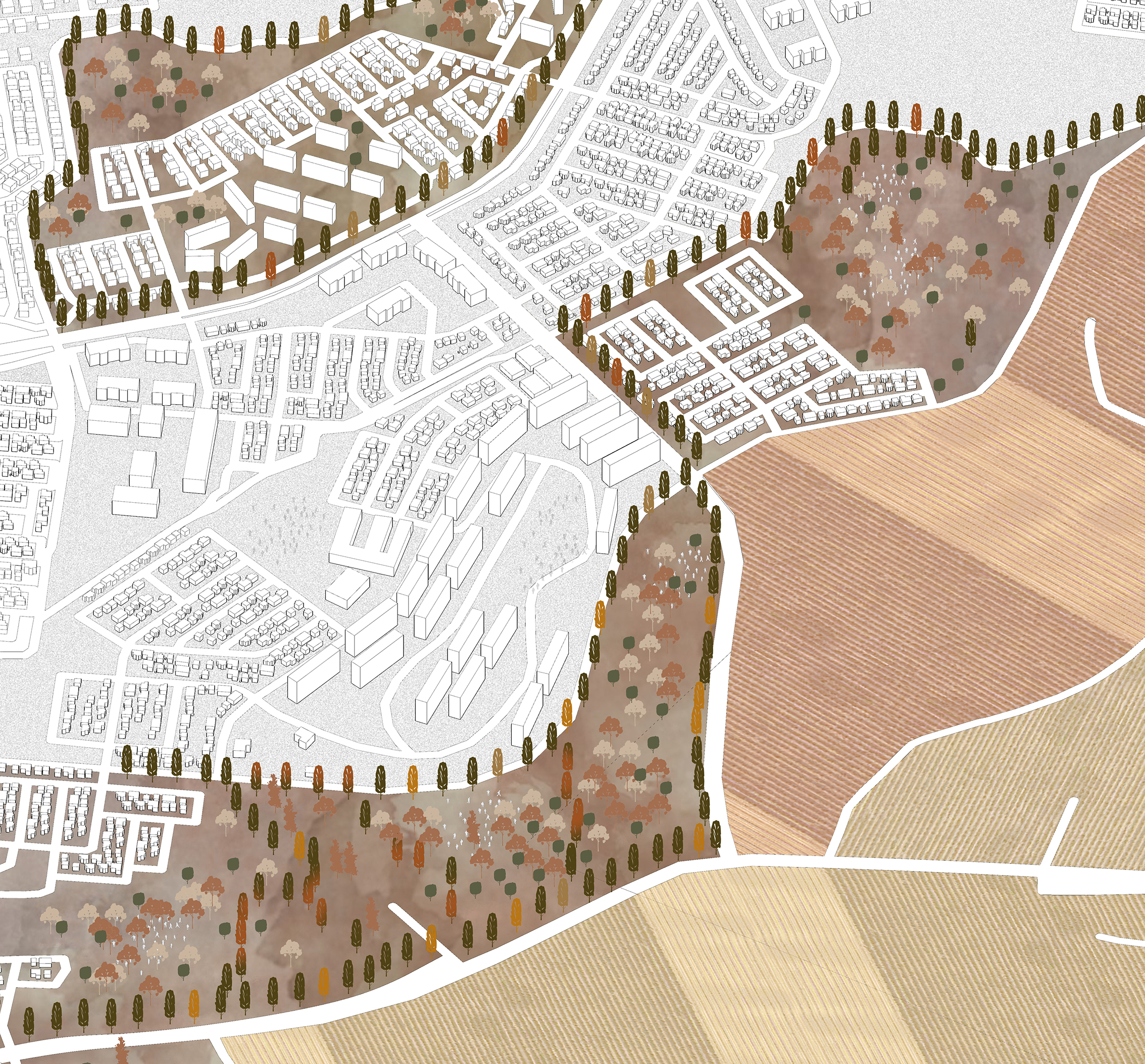
KNOWLEDGE CAMP TOWN (2021)
Honorable Mention
Location | Daegu Metropolitan City, South Korea
Subject | Proposal for Globalization of the Previous K-2 Site
Completion | 2021
In Collaboration with AxUP, Hyeyoung Choi, and Sujie Park.

