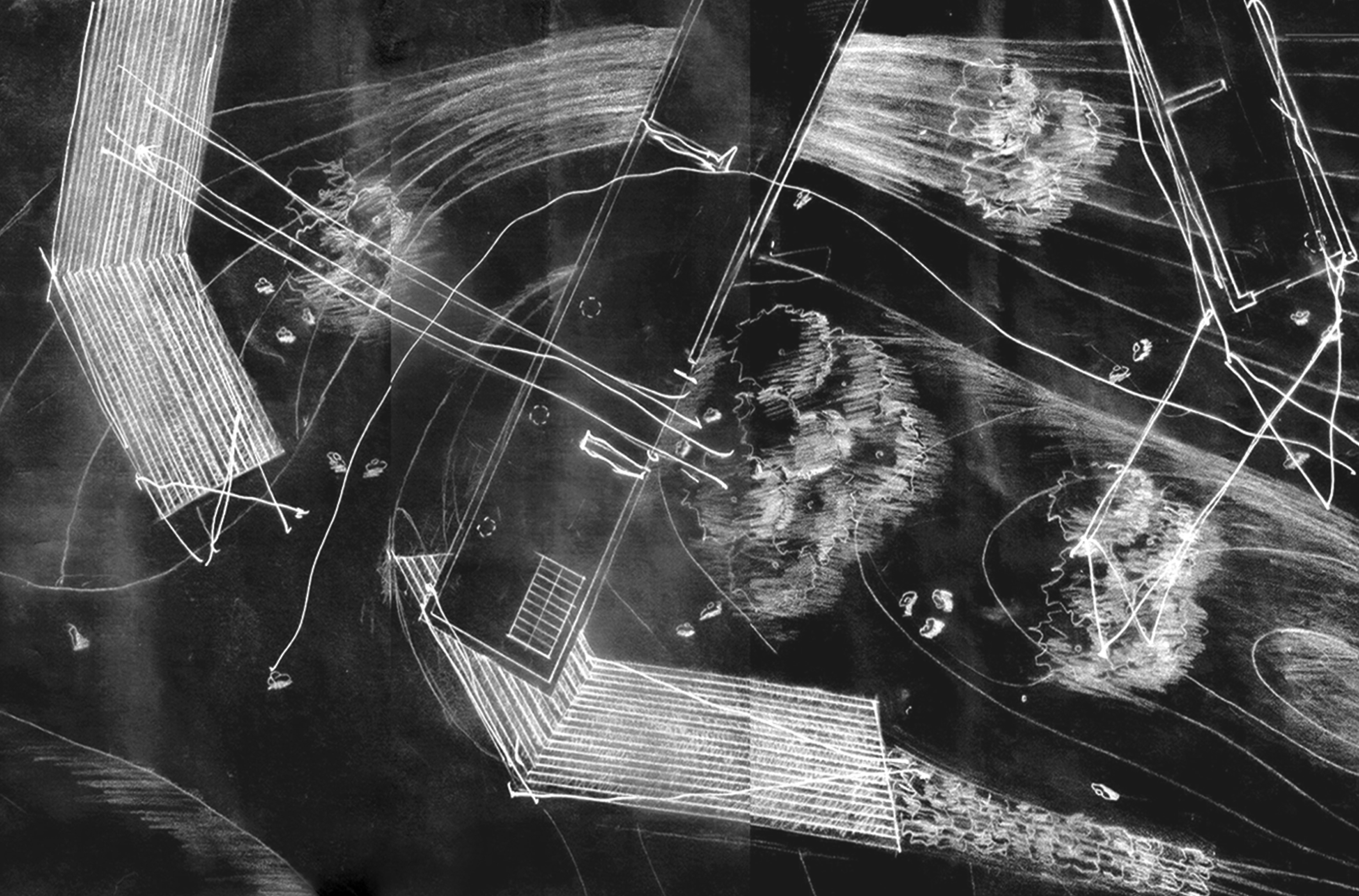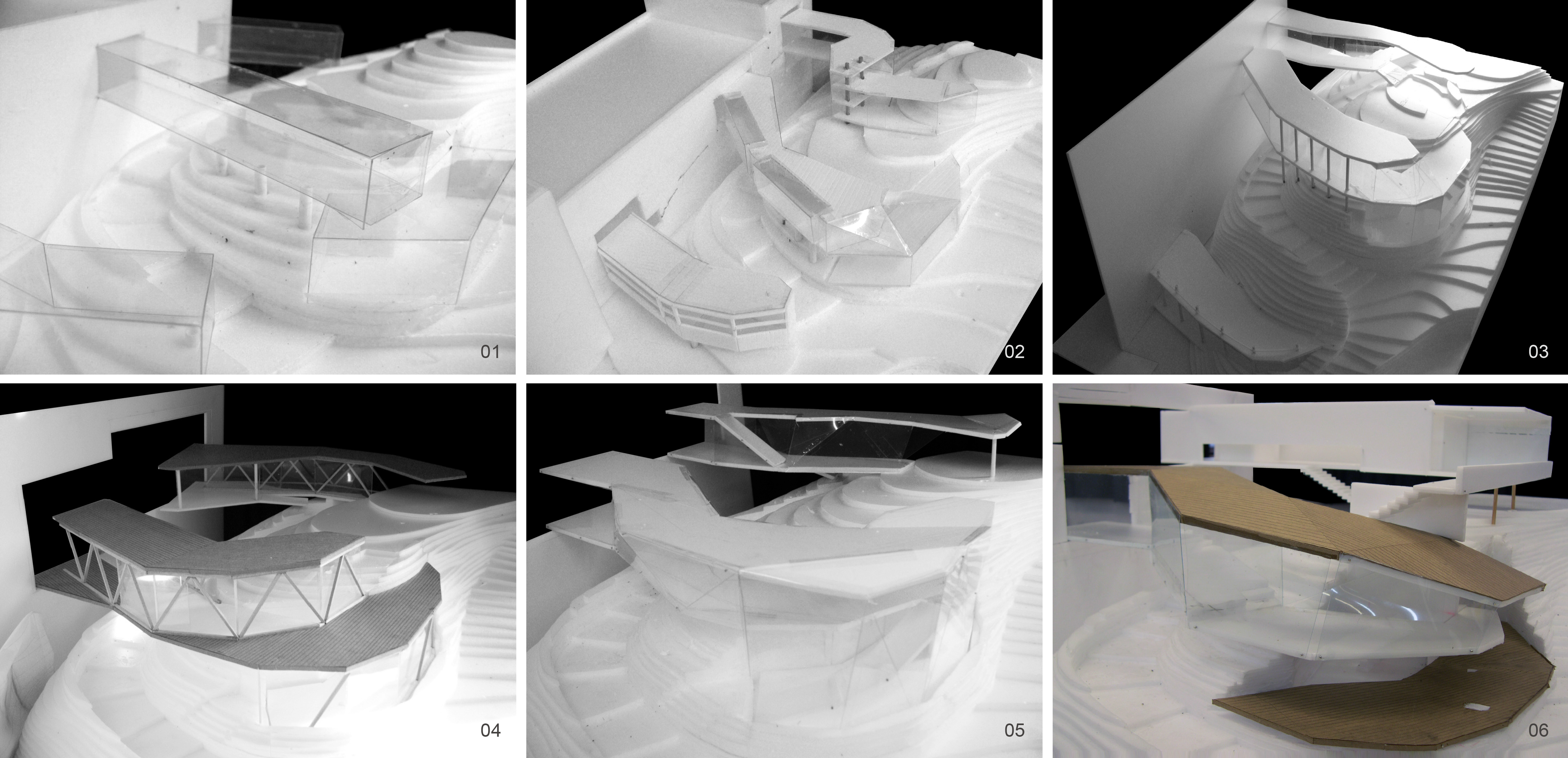






CULTURAL ROOTS
Hanyang Plaza is high-rise and resembles to a giant wall to the public. This rectangular building made a splendid green space behind itself into dead space. The building, located at the center of the campus, is not interacting well with what is surrounded because of its closed form. Currently, substantial numbers of rooms are empty inside the building. Making the most out of the empty rooms and common spaces such as hallway and stairs, I attempted to create a new flow connecting the front and the back.
Design development
Mass stretching out from the building evolved by adapting itself into geographical feature. Design development was preceded by calculating degree of slope with mass study and sketches. Continuous flow between the second and the third floor covers the green space and the area bordering with the land connects between the building and the green space.
Contrasting two masses
Two masses covering the green space are creation out of the consideration on both form and function. The rectangular mass on the right floats above the green space, normally used for a café. The curved mass on the left is being part of the green space, filled with take out cafés or passages for walking. The courtyard surrounded by the two masses offers pleasant book reading experience in the green space.

